Woodland Hills - Apartment Living in Pittsburg, CA
About
Office Hours
Monday through Saturday: 8:00 AM to 5:00 PM. Sunday: Closed.
Discover incredible apartment living at Woodland Hills, nestled at the foot of Kirker Pass in Pittsburg, California. With close proximity to Highway 4, you’re just minutes from fine dining, shopping, and entertainment hotspots. If you need a break from the hustle and bustle of city life, Mt. Diablo State Park is only a short drive away. Come check out Woodland Hills – you will be delighted at the endless possibilities!
Woodland Hills strives to provide you with the best apartment living experience within our community. We are proud to offer a state-of-the-art fitness center, shimmering swimming pools with spas, and a clubhouse for your enjoyment. Our professional maintenance team and part-time courtesy patrol help our residents feel at ease and at home. Your furry friends will feel welcome here too with their own outdoor space. Give us a call today and let us tell you all about the amazing Woodland Hills in Pittsburg, CA!
Find the perfect floor plan to fit your lifestyle with our spacious layouts. Our expertly crafted one and two bedroom apartments for rent are designed to surround you in the comfort you deserve. All of our homes are appointed with 9-foot ceilings, hardwood floors, extra storage, and all-electric kitchens equipped with a dishwasher and microwave for your convenience. Schedule a tour of our spaces and see for yourself!
Floor Plans
The Reserves
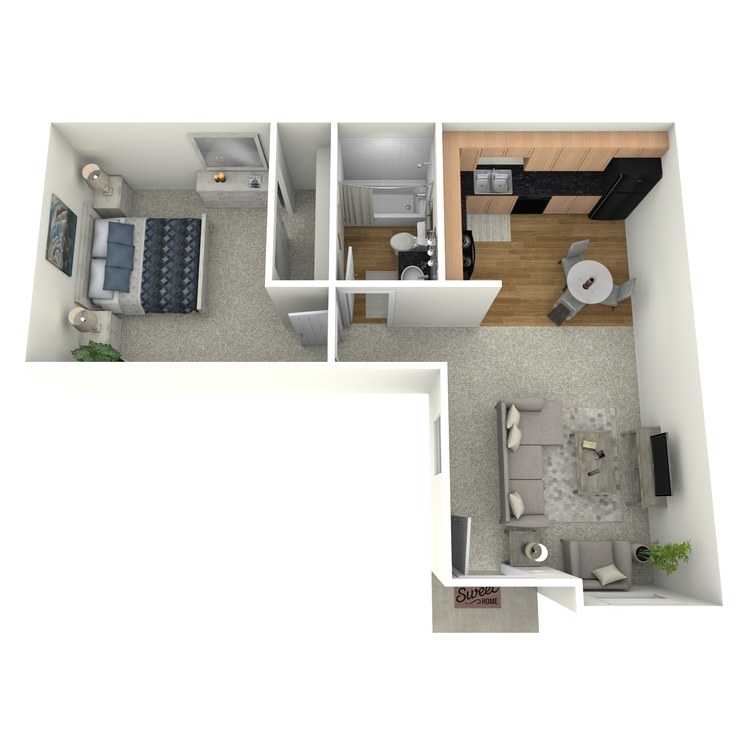
Juniper
Details
- Beds: 1 Bedroom
- Baths: 1
- Square Feet: 546
- Rent: Call for details.
- Deposit: $1500
Floor Plan Amenities
- 9Ft Ceilings
- All-electric Kitchen
- Cable Ready
- Carpeted Floors
- Ceiling Fans
- Central Air and Heating
- Covered Parking
- Disability Access
- Dishwasher
- Extra Storage
- Garage
- Hardwood Floors
- Microwave
- Refrigerator
- Vertical Blinds
- Washer and Dryer in Home
* In Select Apartment Homes
The Reserves
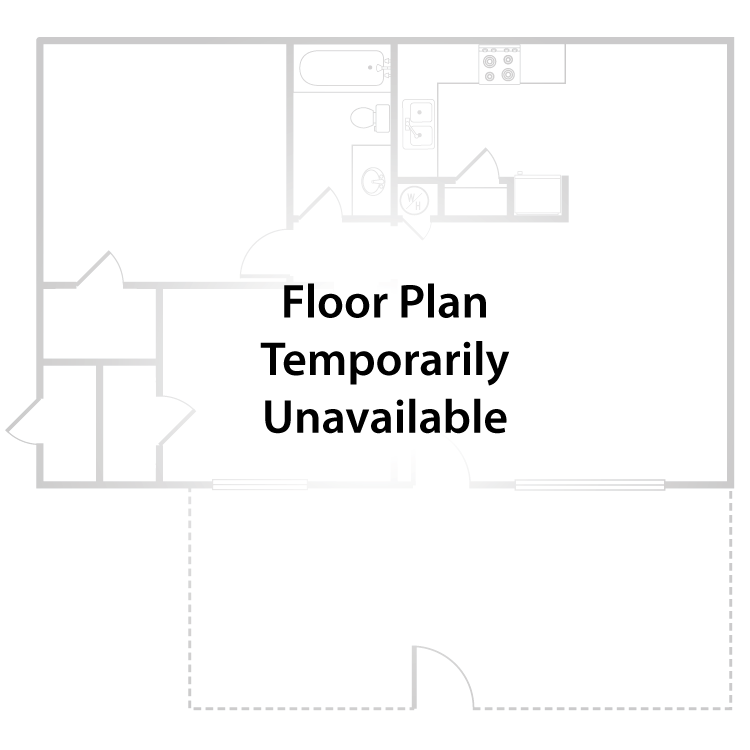
Willow
Details
- Beds: 1 Bedroom
- Baths: 1
- Square Feet: 568
- Rent: Call for details.
- Deposit: $3000
Floor Plan Amenities
- 9Ft Ceilings
- All-electric Kitchen
- Cable Ready
- Carpeted Floors
- Ceiling Fans
- Central Air and Heating
- Covered Parking
- Disability Access
- Dishwasher
- Extra Storage
- Garage
- Hardwood Floors
- Microwave
- Refrigerator
- Vertical Blinds
- Washer and Dryer in Home
* In Select Apartment Homes
The Reserves
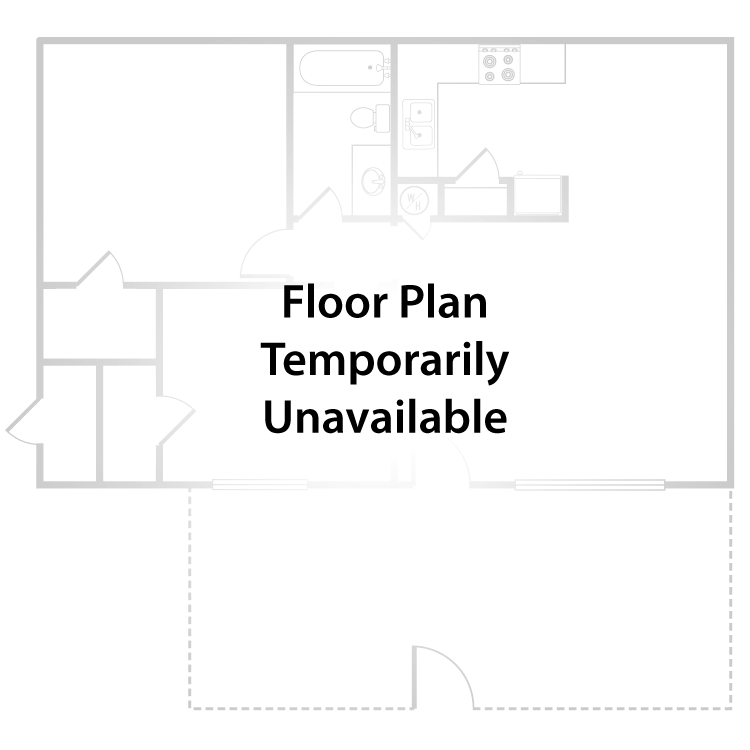
Birch
Details
- Beds: 1 Bedroom
- Baths: 1
- Square Feet: 568
- Rent: Call for details.
- Deposit: $1500
Floor Plan Amenities
- 9Ft Ceilings
- All-electric Kitchen
- Cable Ready
- Carpeted Floors
- Ceiling Fans
- Central Air and Heating
- Covered Parking
- Disability Access
- Dishwasher
- Extra Storage
- Garage
- Hardwood Floors
- Microwave
- Refrigerator
- Vertical Blinds
- Washer and Dryer in Home
* In Select Apartment Homes
The Reserves
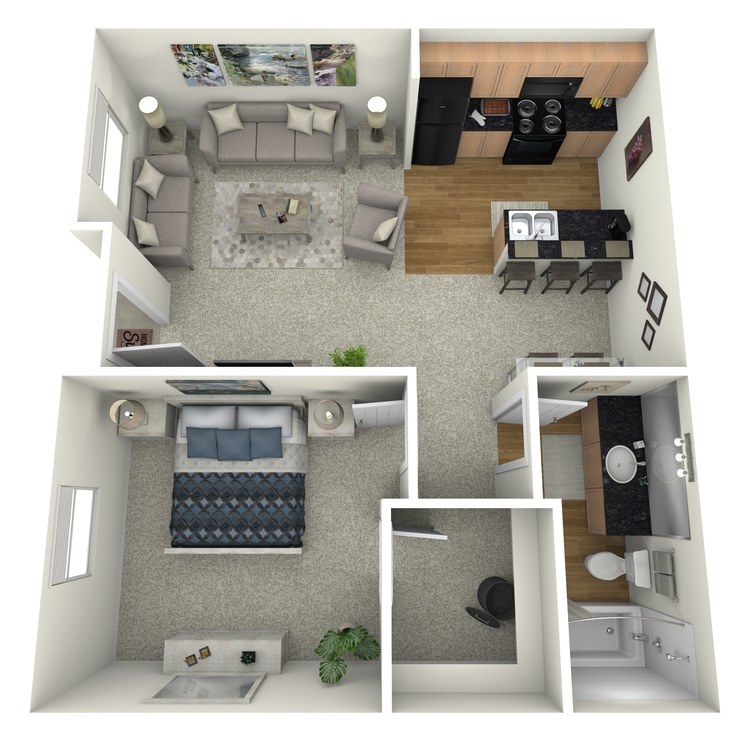
Magnolia
Details
- Beds: 1 Bedroom
- Baths: 1
- Square Feet: 643
- Rent: Call for details.
- Deposit: $1500
Floor Plan Amenities
- 9Ft Ceilings
- All-electric Kitchen
- Cable Ready
- Carpeted Floors
- Ceiling Fans
- Central Air and Heating
- Covered Parking
- Disability Access
- Dishwasher
- Extra Storage
- Garage
- Hardwood Floors
- Refrigerator
- Vertical Blinds
- Walk-in Closets
- Washer and Dryer in Home
* In Select Apartment Homes
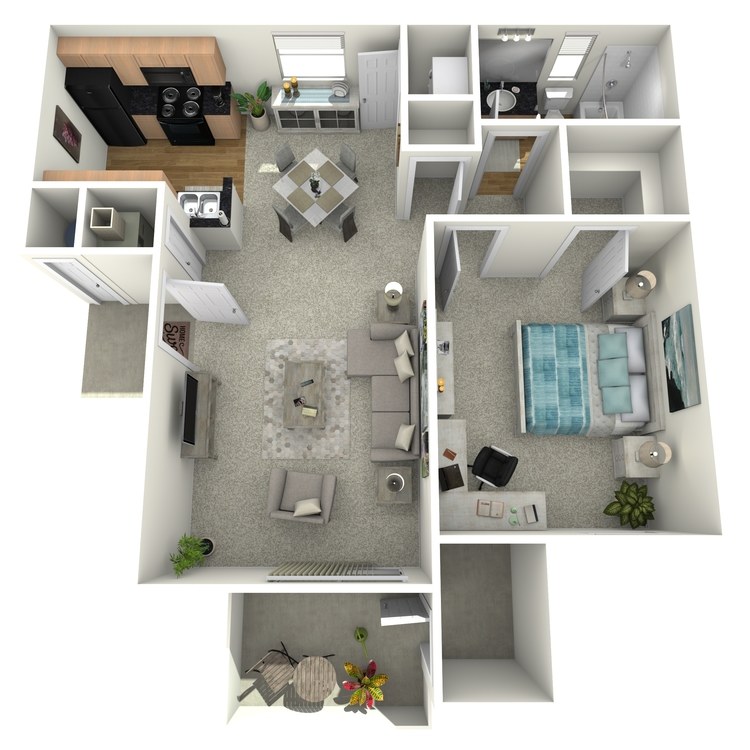
Timberline
Details
- Beds: 1 Bedroom
- Baths: 1
- Square Feet: 672
- Rent: $2073
- Deposit: $1500
Floor Plan Amenities
- Cable Ready
- Carpeted Floors
- Ceiling Fans
- Covered Parking
- Disability Access
- Dishwasher
- Extra Storage
- Garage
- Hardwood Floors
- Microwave
- Pantry
- Refrigerator
- Vaulted Ceilings
- Walk-in Closets
- Washer and Dryer in Home
- Wood Burning Fireplace
* In Select Apartment Homes
The Reserves
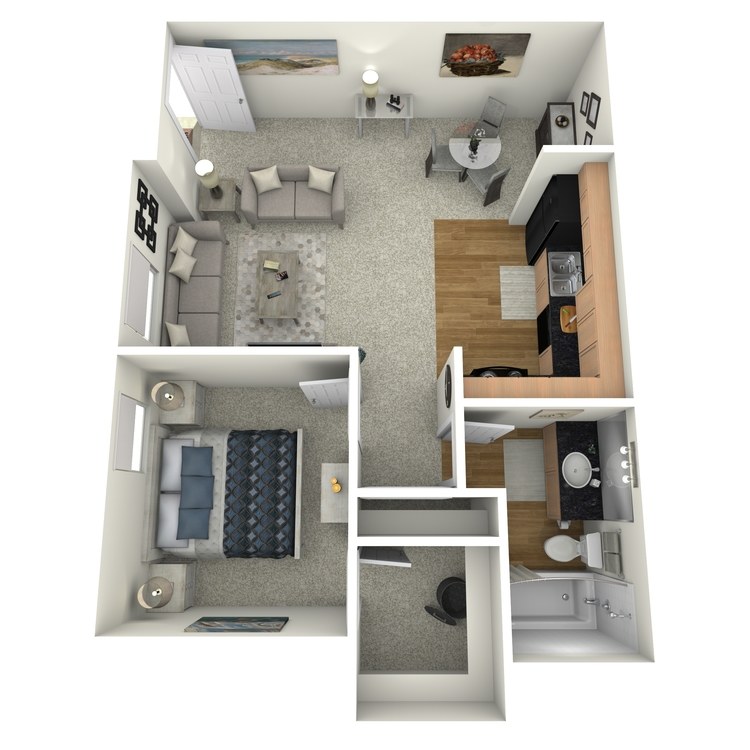
Sequoia
Details
- Beds: 1 Bedroom
- Baths: 1
- Square Feet: 682
- Rent: Call for details.
- Deposit: $1500
Floor Plan Amenities
- 9Ft Ceilings
- All-electric Kitchen
- Cable Ready
- Carpeted Floors
- Ceiling Fans
- Central Air and Heating
- Covered Parking
- Disability Access
- Dishwasher
- Extra Storage
- Garage
- Hardwood Floors
- Microwave
- Refrigerator
- Vertical Blinds
- Walk-in Closets
- Washer and Dryer in Home
* In Select Apartment Homes
The Reserves
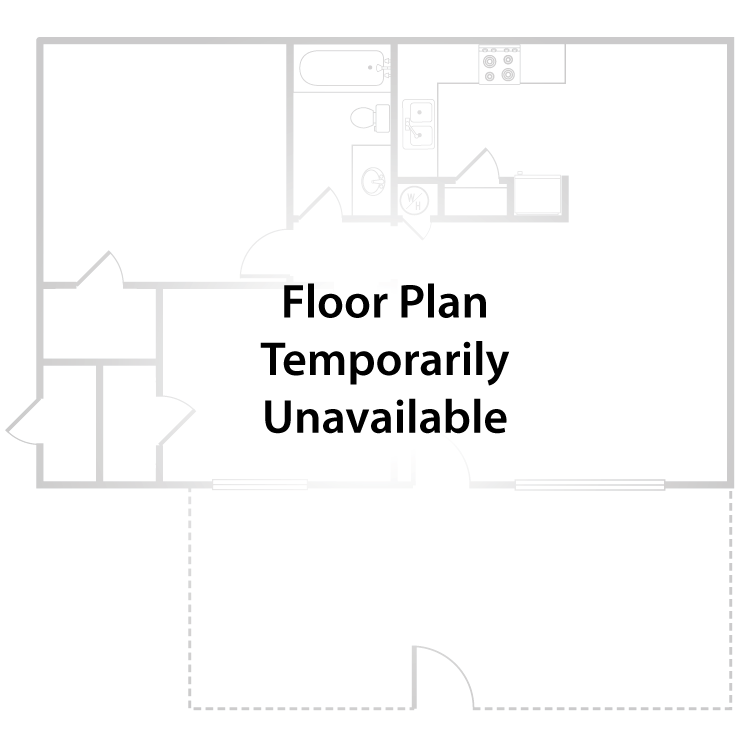
Spruce
Details
- Beds: 1 Bedroom
- Baths: 1
- Square Feet: 686
- Rent: Call for details.
- Deposit: $1500
Floor Plan Amenities
- 9Ft Ceilings
- All-electric Kitchen
- Cable Ready
- Carpeted Floors
- Ceiling Fans
- Central Air and Heating
- Covered Parking
- Disability Access
- Dishwasher
- Extra Storage
- Garage
- Hardwood Floors
- Microwave
- Refrigerator
- Vertical Blinds
- Walk-in Closets
- Washer and Dryer in Home
* In Select Apartment Homes
The Reserves
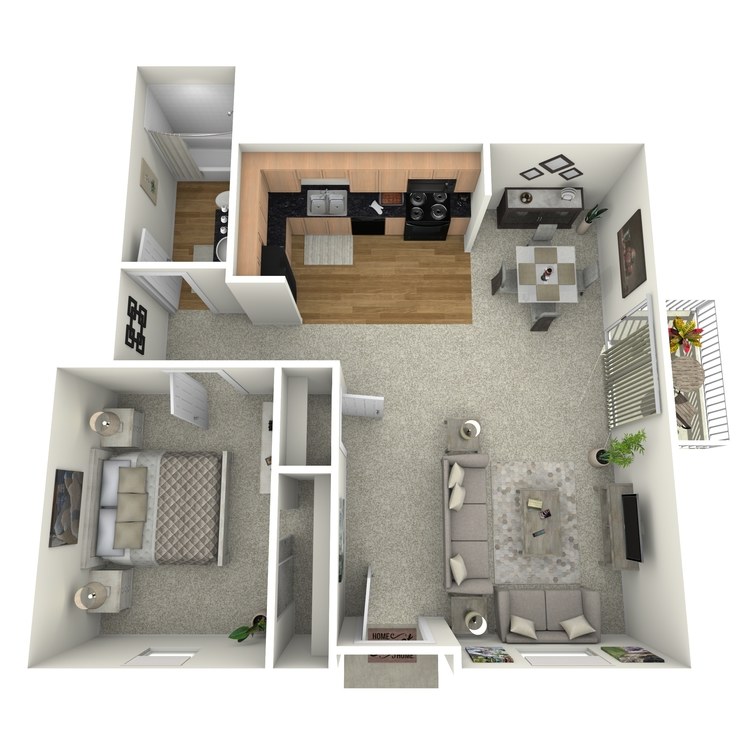
Hickory
Details
- Beds: 1 Bedroom
- Baths: 1
- Square Feet: 688
- Rent: Call for details.
- Deposit: $1500
Floor Plan Amenities
- 9Ft Ceilings
- All-electric Kitchen
- Cable Ready
- Carpeted Floors
- Ceiling Fans
- Central Air and Heating
- Covered Parking
- Disability Access
- Dishwasher
- Extra Storage
- Garage
- Hardwood Floors
- Microwave
- Refrigerator
- Vertical Blinds
- Washer and Dryer in Home
* In Select Apartment Homes
The Reserves
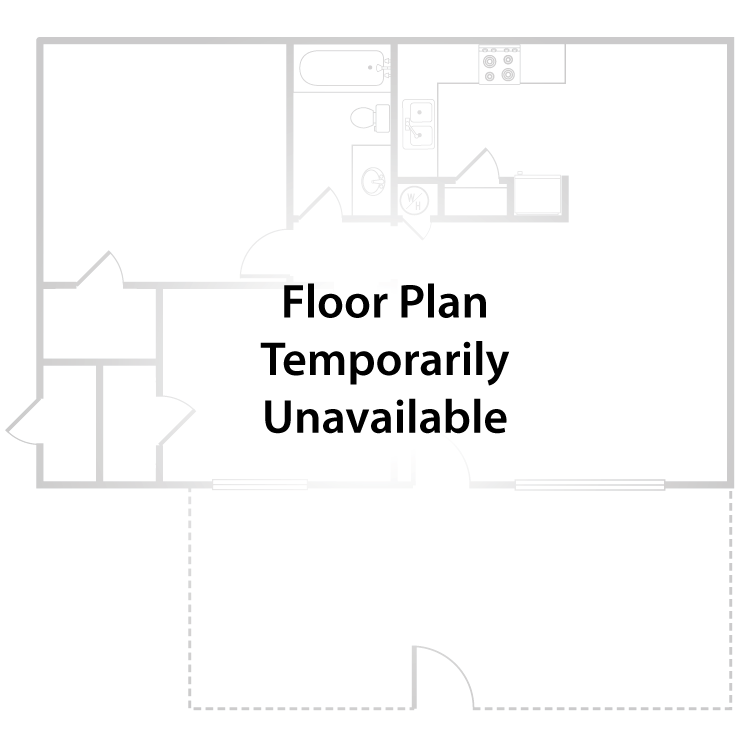
Hawthorn
Details
- Beds: 1 Bedroom
- Baths: 1
- Square Feet: 701
- Rent: Call for details.
- Deposit: $1500
Floor Plan Amenities
- 9Ft Ceilings
- All-electric Kitchen
- Cable Ready
- Carpeted Floors
- Ceiling Fans
- Central Air and Heating
- Corner Unit
- Covered Parking
- Disability Access
- Dishwasher
- Extra Storage
- Garage
- Hardwood Floors
- Microwave
- Refrigerator
- Vaulted Ceilings
- Vertical Blinds
- Walk-in Closets
- Washer and Dryer in Home
* In Select Apartment Homes
The Reserves
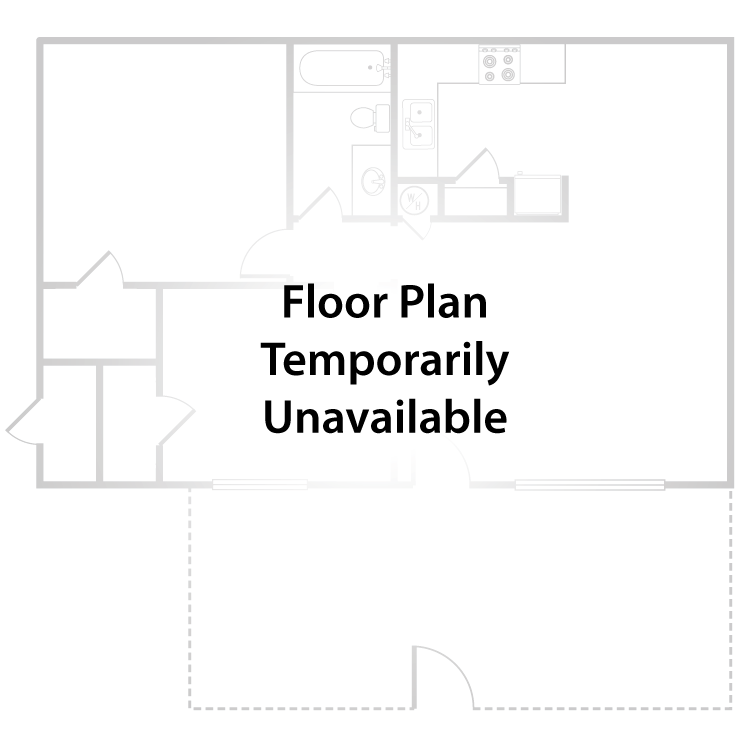
Ash
Details
- Beds: 1 Bedroom
- Baths: 1
- Square Feet: 733
- Rent: Call for details.
- Deposit: $1500
Floor Plan Amenities
- 9Ft Ceilings
- All-electric Kitchen
- Cable Ready
- Carpeted Floors
- Ceiling Fans
- Central Air and Heating
- Covered Parking
- Disability Access
- Dishwasher
- Extra Storage
- Garage
- Hardwood Floors
- Microwave
- Refrigerator
- Vaulted Ceilings
- Vertical Blinds
- Walk-in Closets
- Washer and Dryer in Home
* In Select Apartment Homes
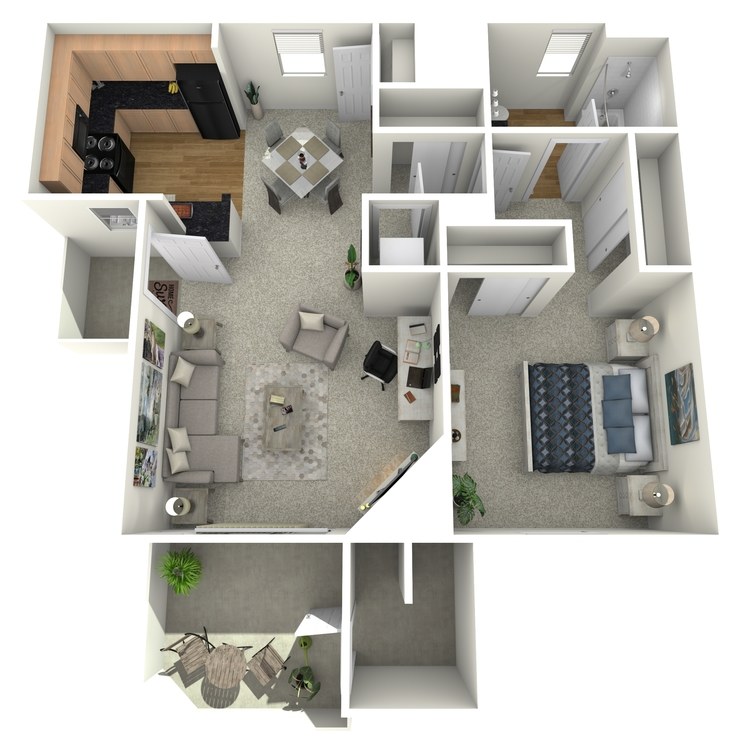
Aspen
Details
- Beds: 1 Bedroom
- Baths: 1
- Square Feet: 741
- Rent: Call for details.
- Deposit: $1500
Floor Plan Amenities
- Cable Ready
- Carpeted Floors
- Ceiling Fans
- Covered Parking
- Disability Access
- Dishwasher
- Extra Storage
- Garage
- Hardwood Floors
- Microwave
- Pantry
- Refrigerator
- Stackable Washer and Dryer Connections
- Vaulted Ceilings
- Walk-in Closets
- Wood Burning Fireplace
* In Select Apartment Homes
Floor Plan Photos
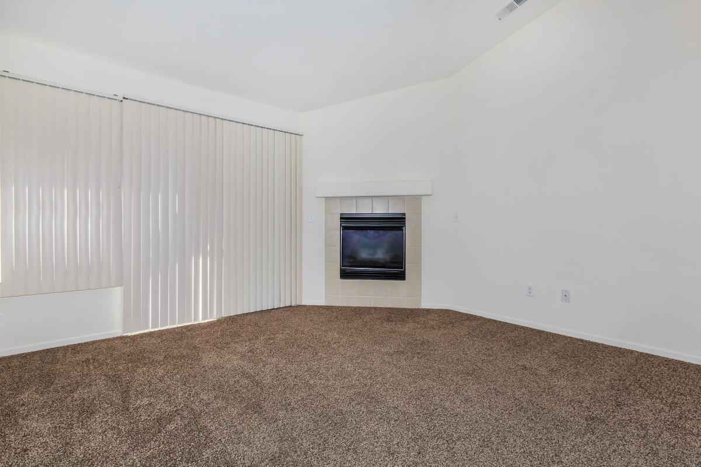
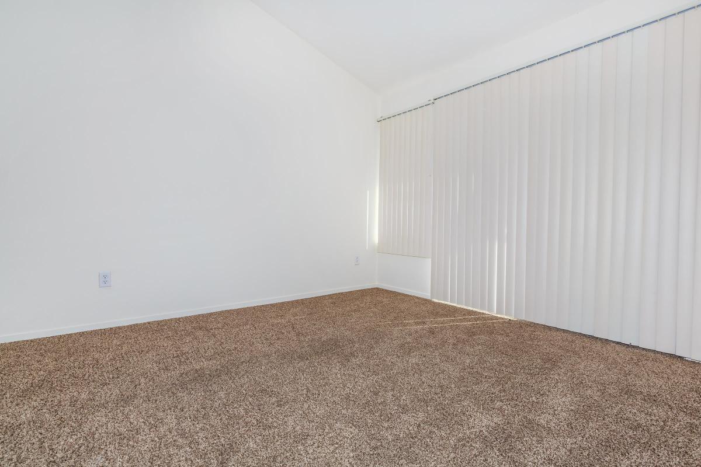
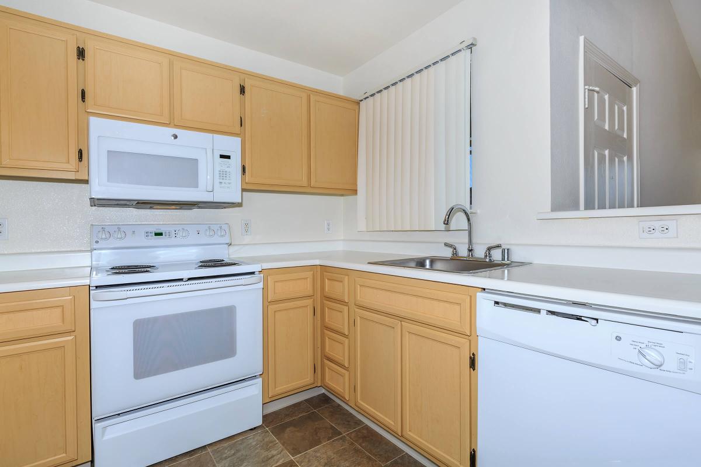
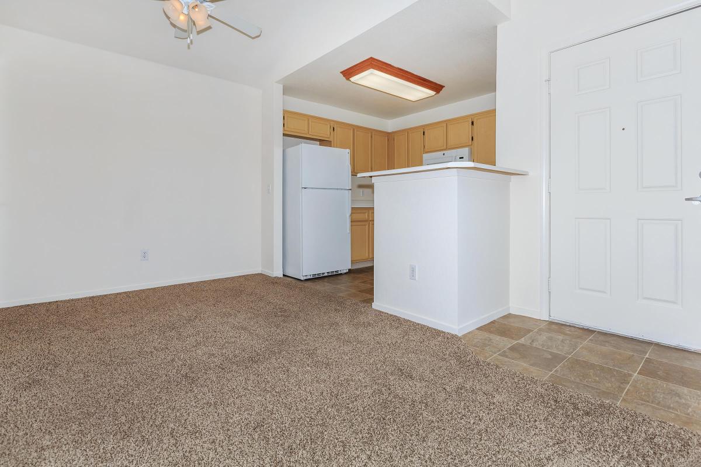
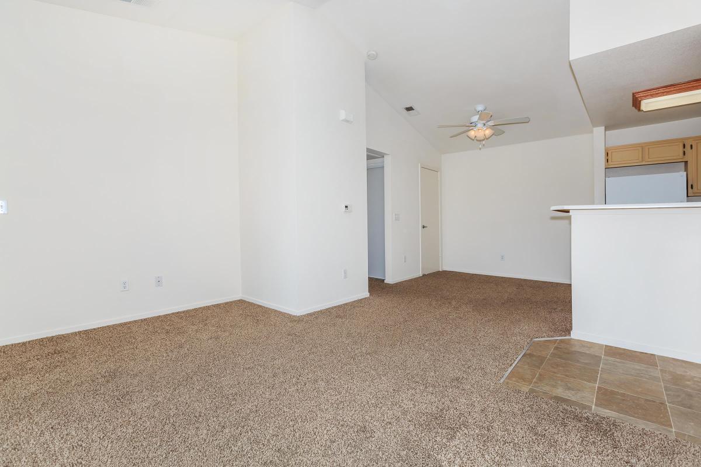
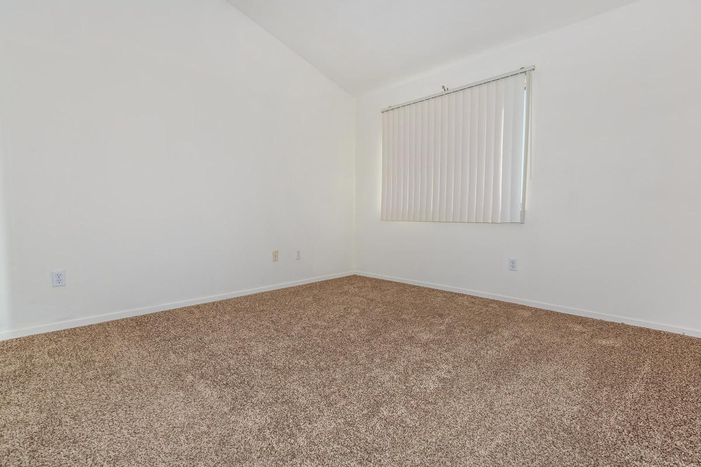
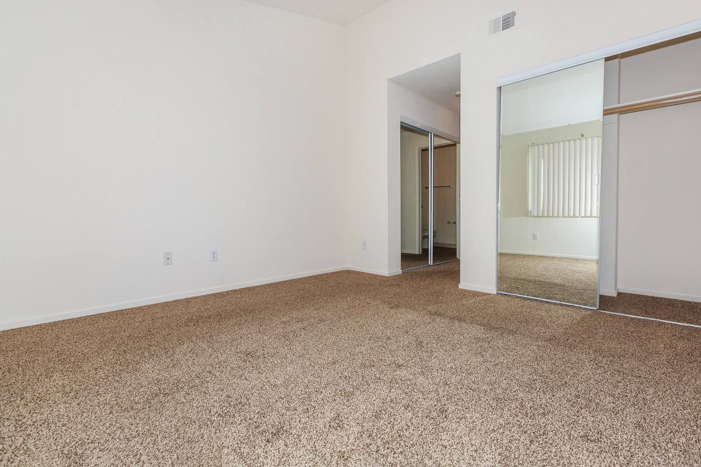
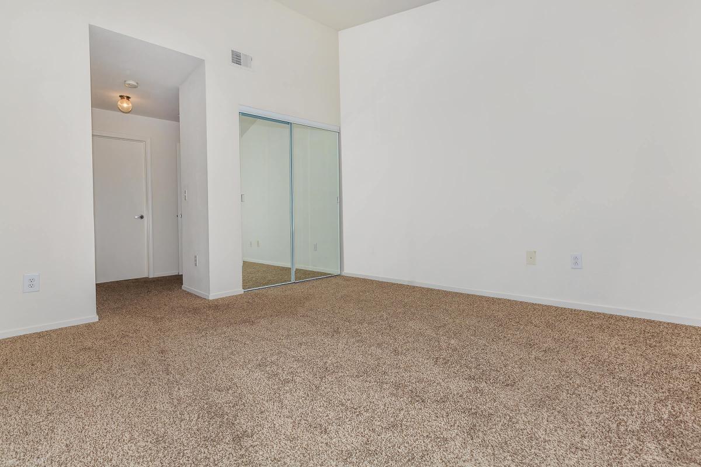
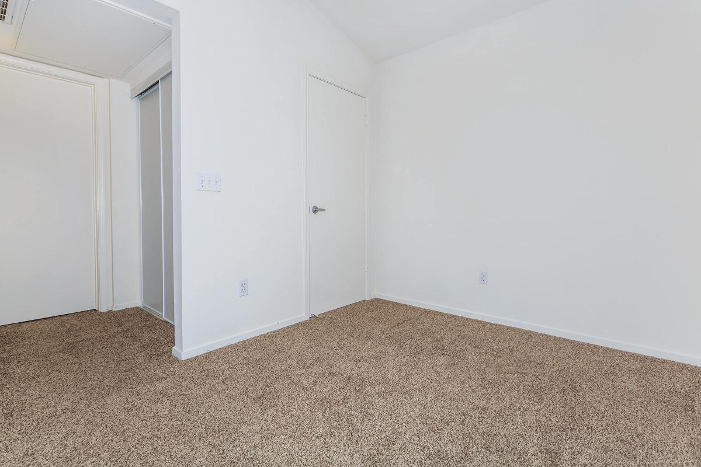
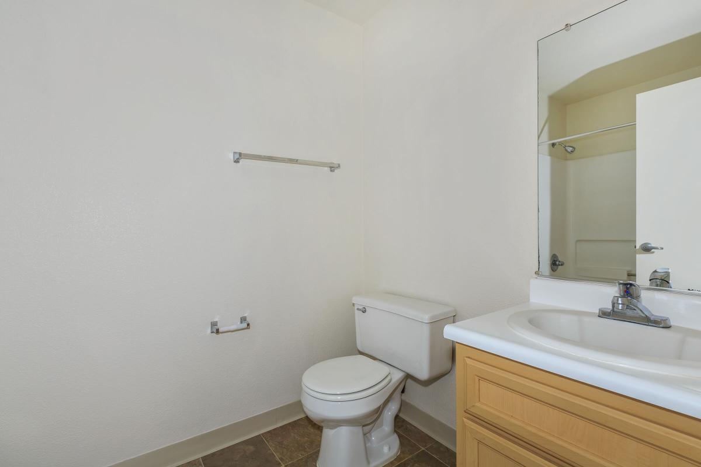
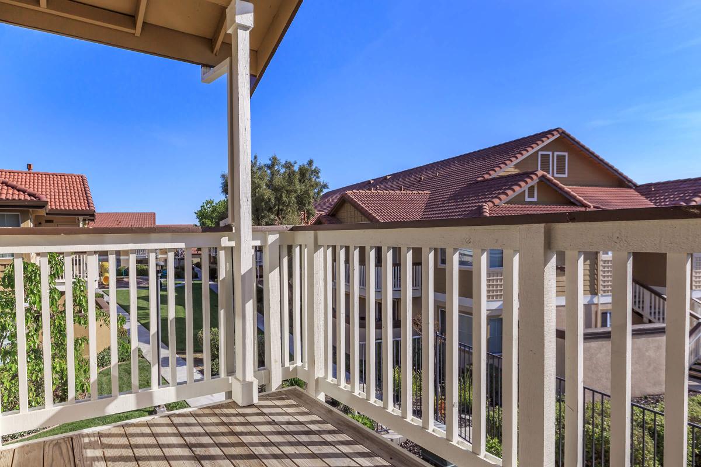
The Reserves
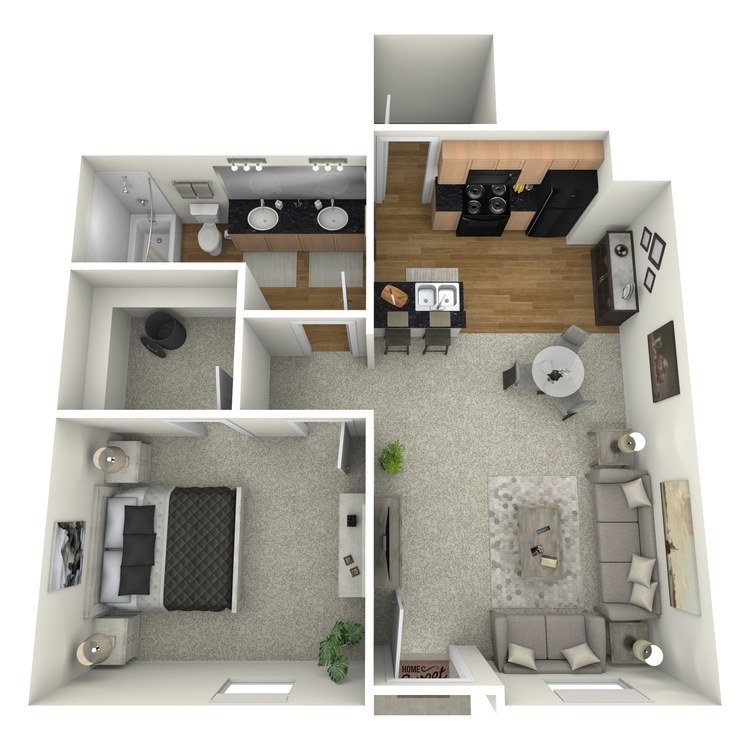
Maple
Details
- Beds: 1 Bedroom
- Baths: 1
- Square Feet: 748
- Rent: Call for details.
- Deposit: $1500
Floor Plan Amenities
- 9Ft Ceilings
- All-electric Kitchen
- Cable Ready
- Carpeted Floors
- Ceiling Fans
- Central Air and Heating
- Covered Parking
- Disability Access
- Dishwasher
- Double Vanity Sink
- Extra Storage
- Garage
- Hardwood Floors
- Microwave
- Refrigerator
- Vertical Blinds
- Walk-in Closets
- Washer and Dryer in Home
* In Select Apartment Homes
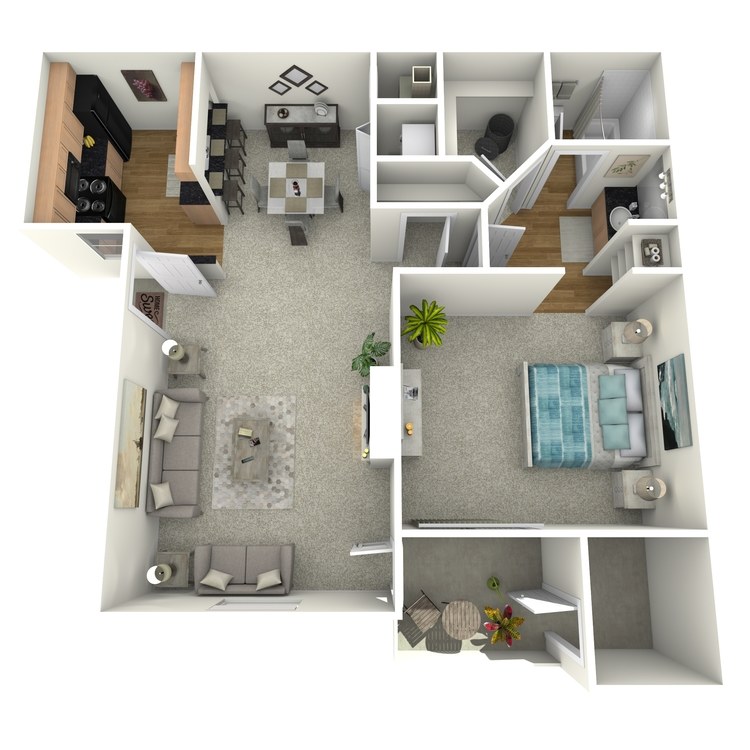
Tahoe
Details
- Beds: 1 Bedroom
- Baths: 1
- Square Feet: 762
- Rent: Call for details.
- Deposit: $1500
Floor Plan Amenities
- Cable Ready
- Carpeted Floors
- Ceiling Fans
- Covered Parking
- Disability Access
- Dishwasher
- Extra Storage
- Garage
- Hardwood Floors
- Microwave
- Pantry
- Refrigerator
- Vaulted Ceilings
- Walk-in Closets
- Washer and Dryer in Home
- Wood Burning Fireplace
* In Select Apartment Homes
The Reserves
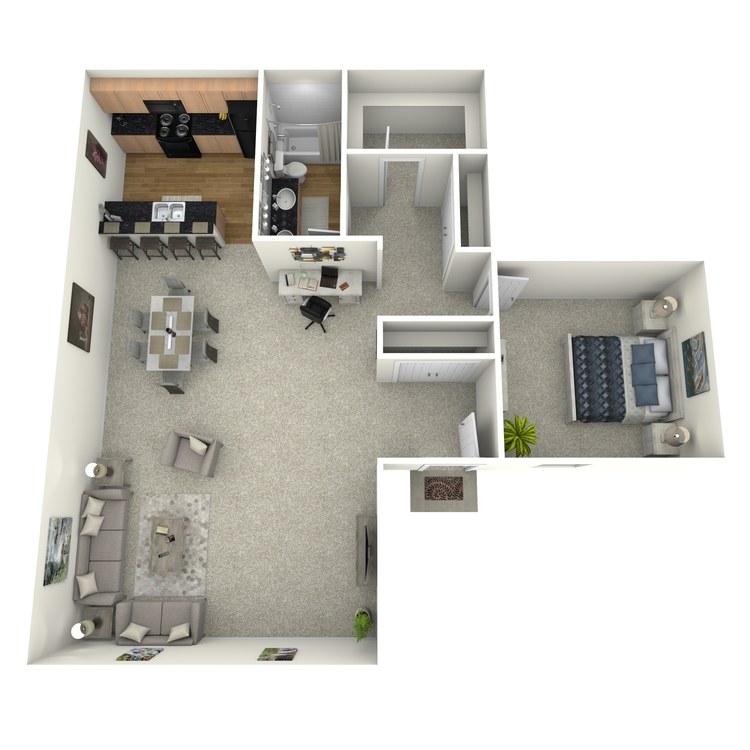
Cedar
Details
- Beds: 1 Bedroom
- Baths: 1
- Square Feet: 1090
- Rent: Call for details.
- Deposit: $1500
Floor Plan Amenities
- 9Ft Ceilings
- All-electric Kitchen
- Cable Ready
- Carpeted Floors
- Ceiling Fans
- Central Air and Heating
- Covered Parking
- Disability Access
- Dishwasher
- Double Vanity Sink
- Extra Storage
- Garage
- Hardwood Floors
- Microwave
- Refrigerator
- Vertical Blinds
- Walk-in Closets
- Washer and Dryer in Home
* In Select Apartment Homes
2 Bedroom
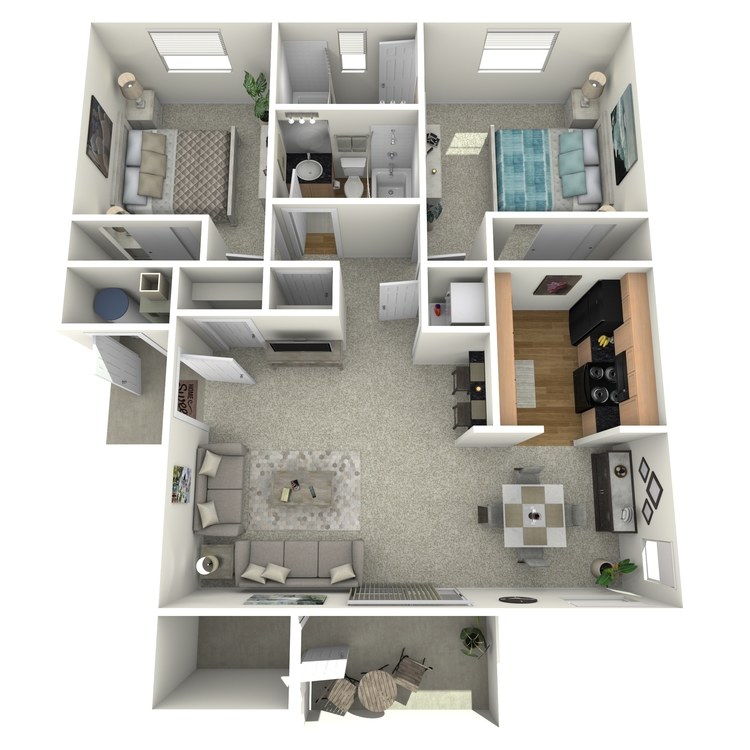
Sundance
Details
- Beds: 2 Bedrooms
- Baths: 2
- Square Feet: 853
- Rent: Call for details.
- Deposit: $1500
Floor Plan Amenities
- Cable Ready
- Carpeted Floors
- Ceiling Fans
- Covered Parking
- Dishwasher
- Disability Access
- Extra Storage
- Garage
- Hardwood Floors
- Microwave
- Pantry
- Refrigerator
- Vaulted Ceilings
- Walk-in Closets
- Washer and Dryer in Home
- Wood Burning Fireplace
* In Select Apartment Homes
Floor Plan Photos
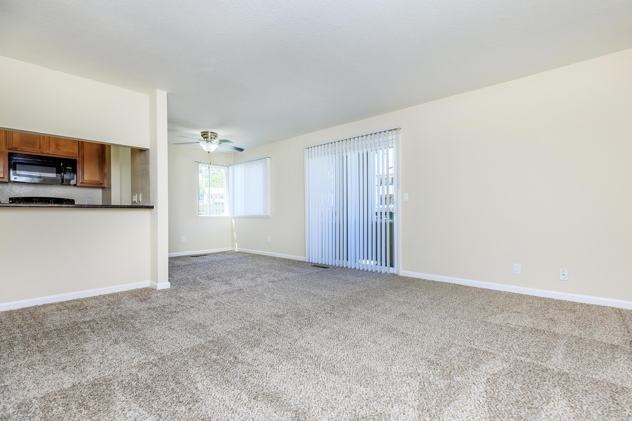
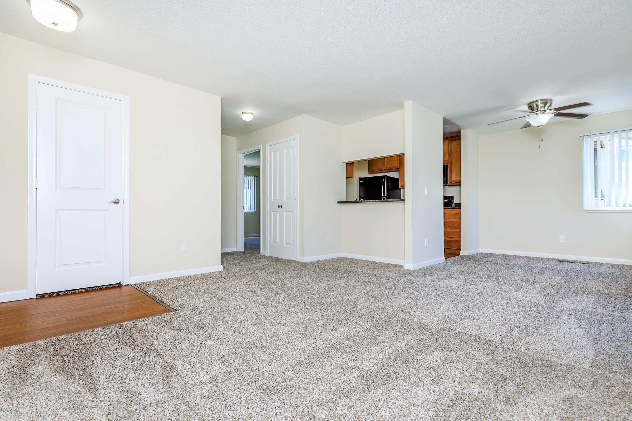
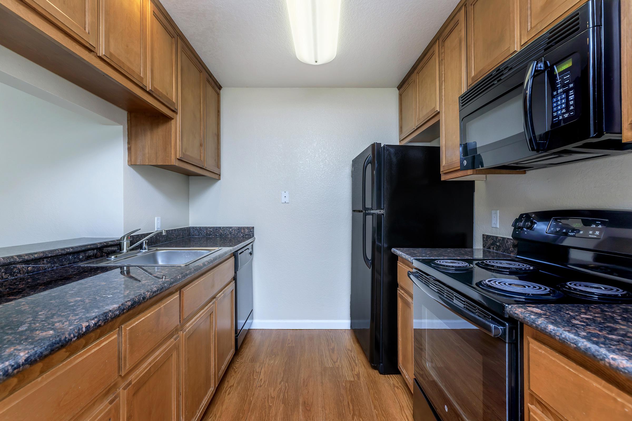
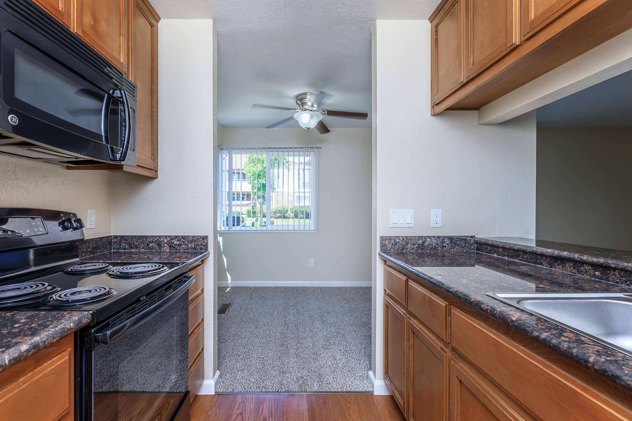
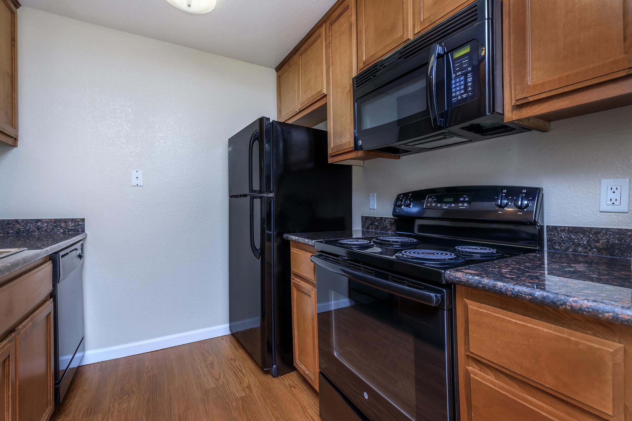
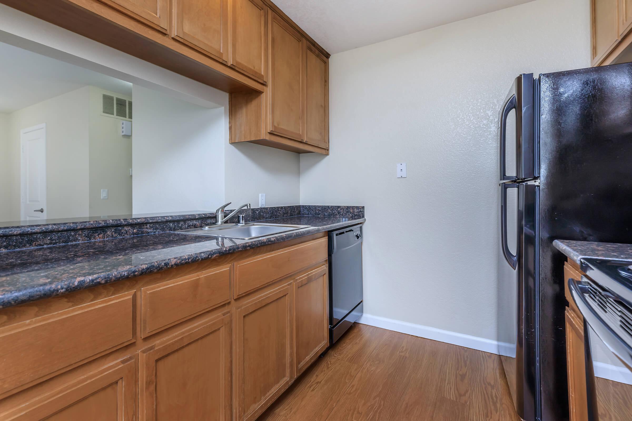
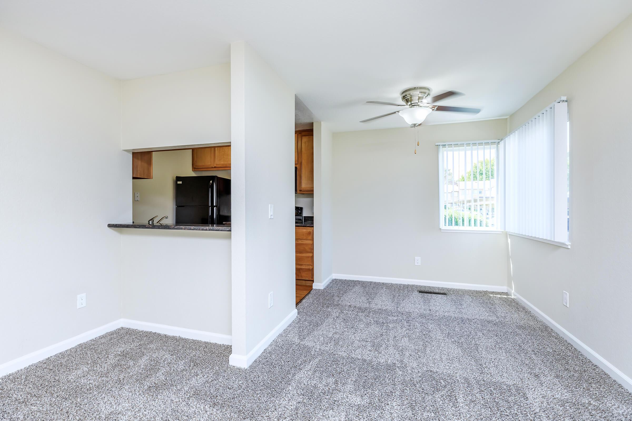
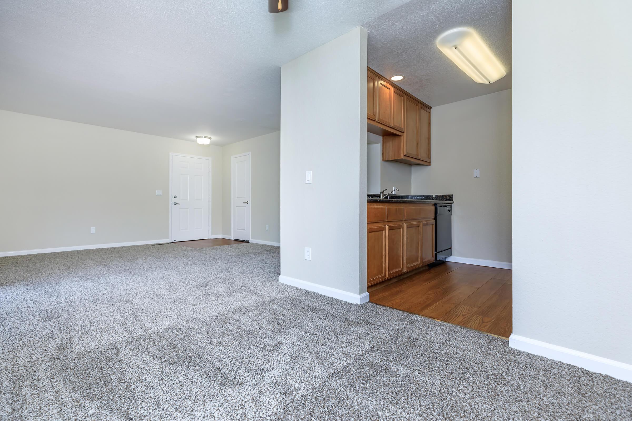
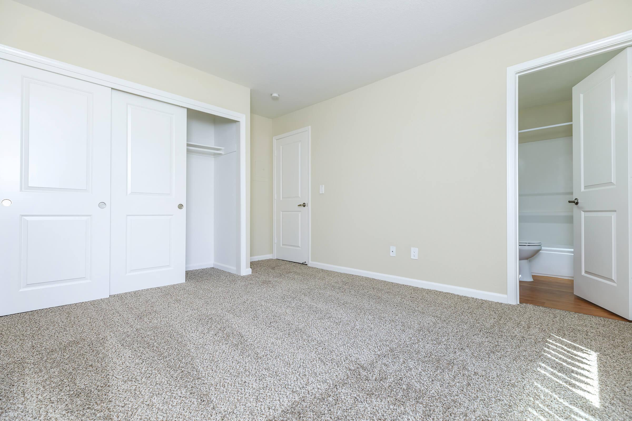
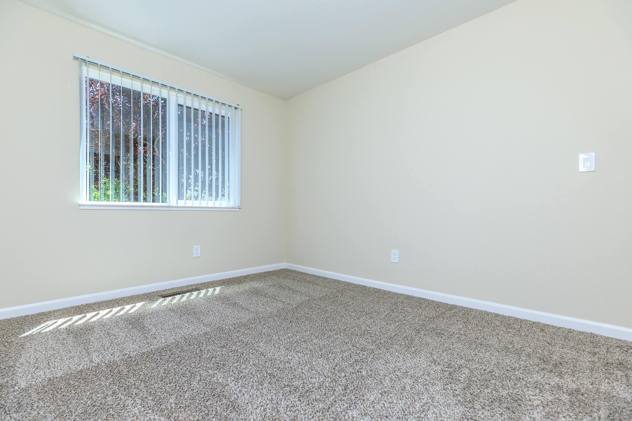
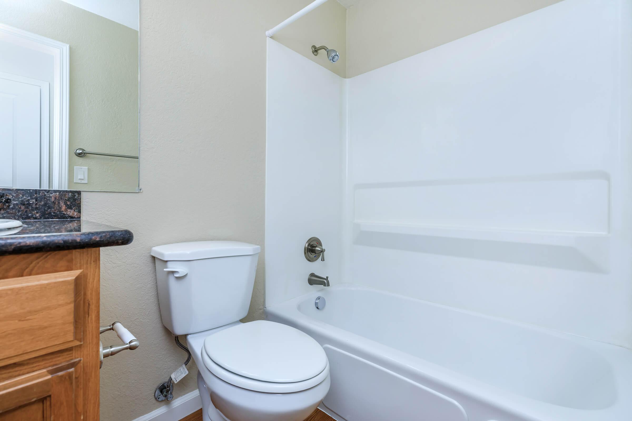
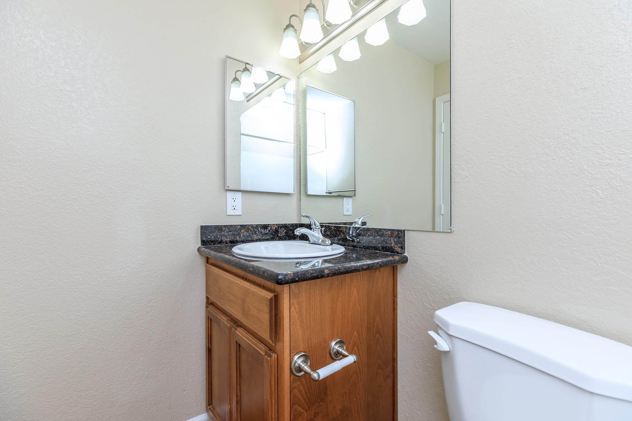
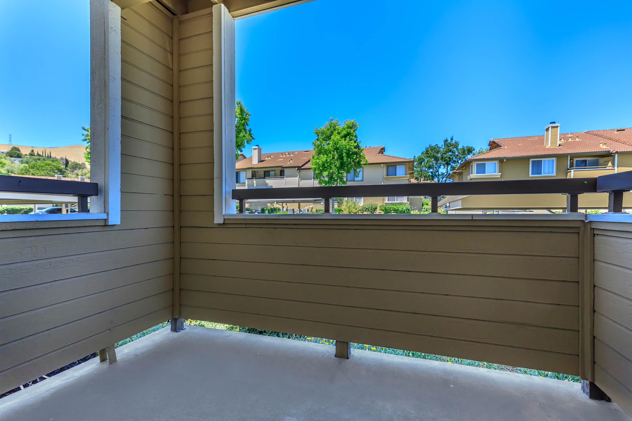
2 Bedroom
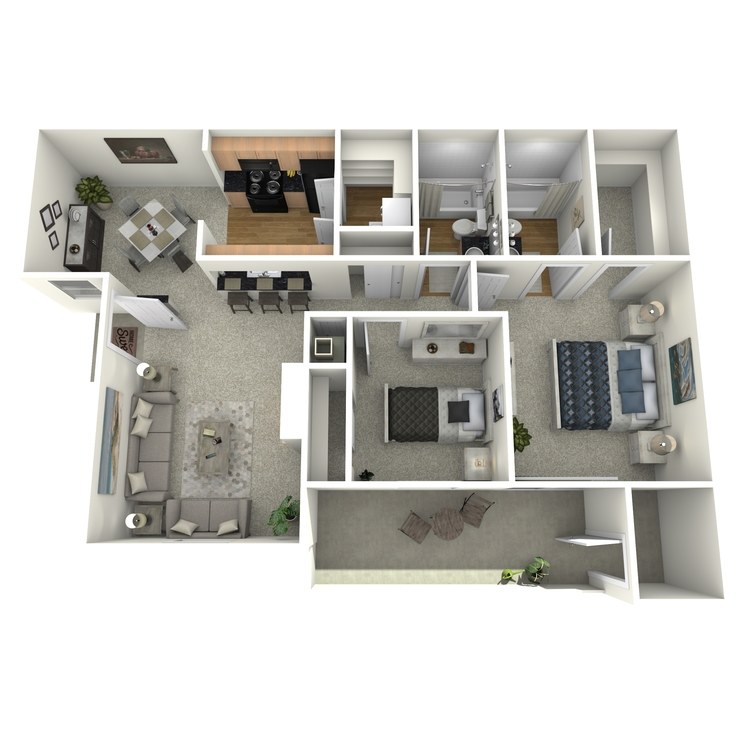
Northstar
Details
- Beds: 2 Bedrooms
- Baths: 2
- Square Feet: 854
- Rent: Call for details.
- Deposit: $1500
Floor Plan Amenities
- Cable Ready
- Carpeted Floors
- Ceiling Fans
- Covered Parking
- Disability Access
- Dishwasher
- Extra Storage
- Garage
- Hardwood Floors
- Microwave
- Pantry
- Refrigerator
- Vaulted Ceilings
- Walk-in Closets
- Washer and Dryer in Home
- Wood Burning Fireplace
* In Select Apartment Homes
2 Bedroom
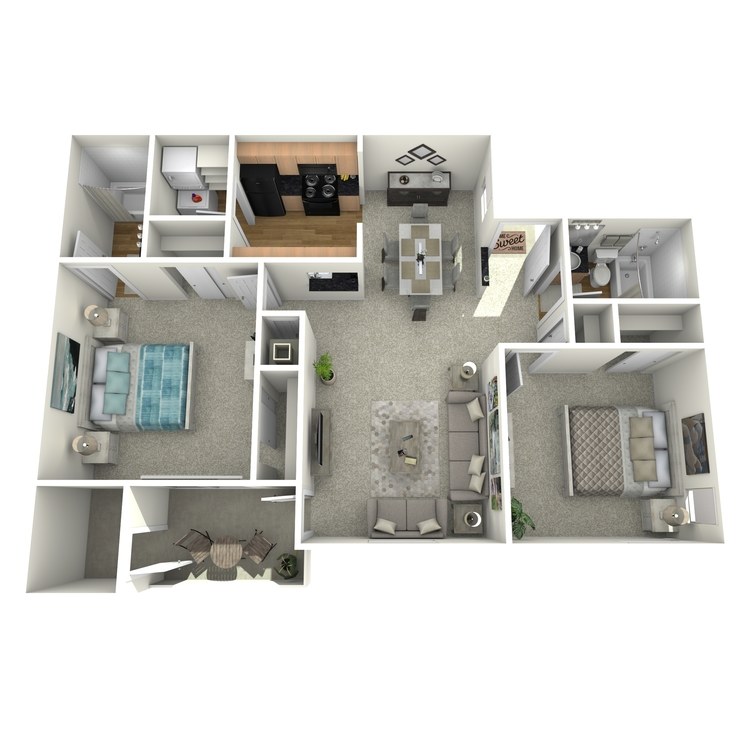
Snowbird
Details
- Beds: 2 Bedrooms
- Baths: 2
- Square Feet: 869
- Rent: Call for details.
- Deposit: $1500
Floor Plan Amenities
- Cable Ready
- Carpeted Floors
- Ceiling Fans
- Covered Parking
- Disability Access
- Dishwasher
- Extra Storage
- Garage
- Hardwood Floors
- Microwave
- Pantry
- Refrigerator
- Vaulted Ceilings
- Walk-in Closets
- Washer and Dryer in Home
- Wood Burning Fireplace
* In Select Apartment Homes
Floor Plan Photos
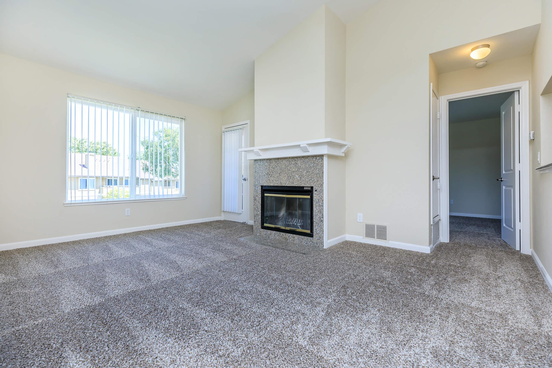
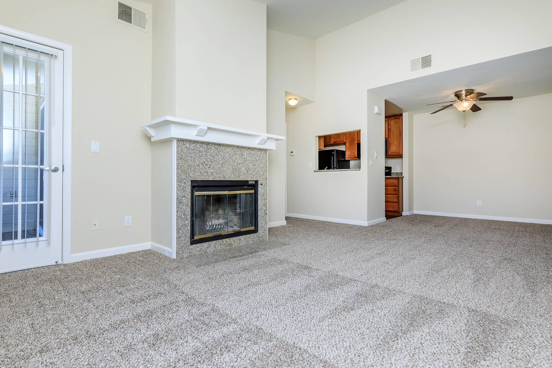
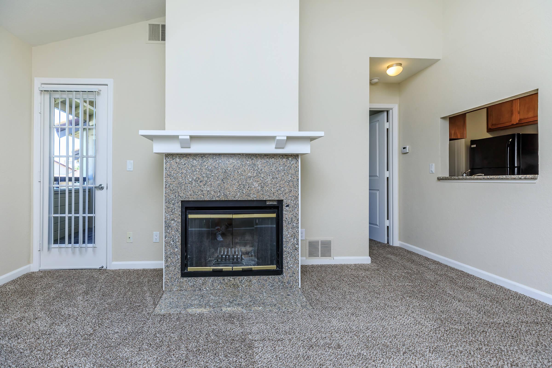
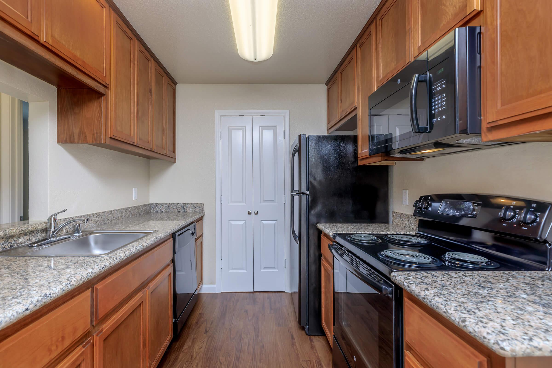
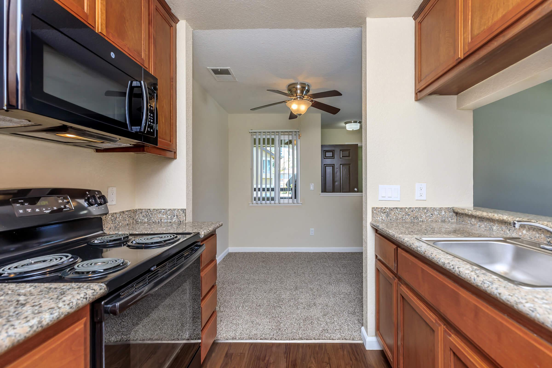
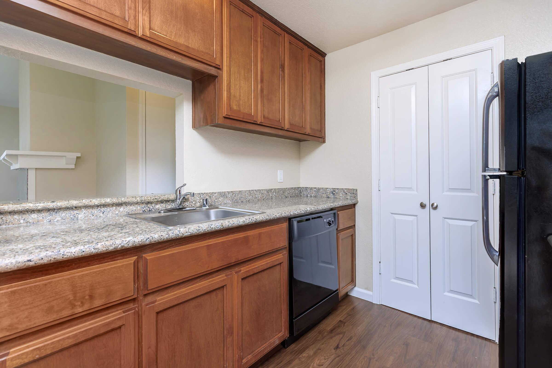
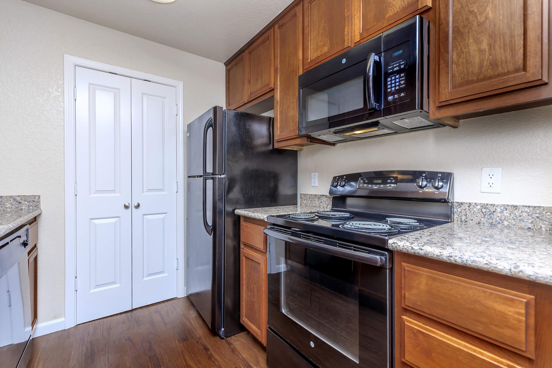
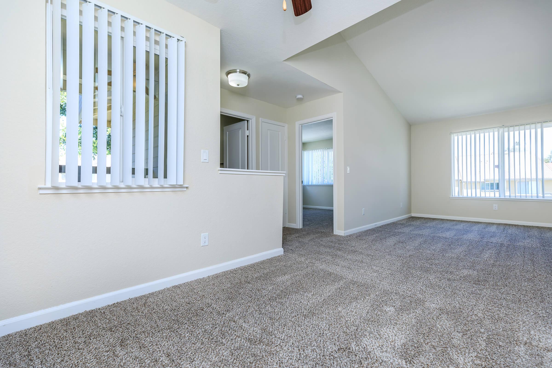
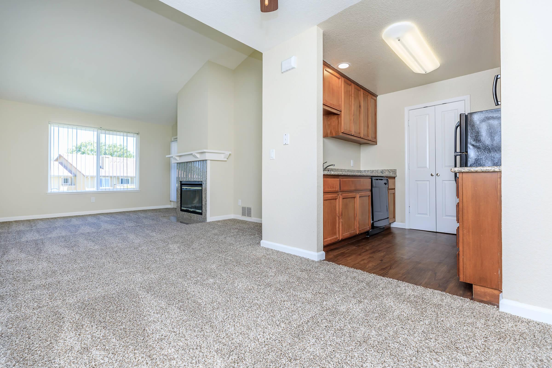
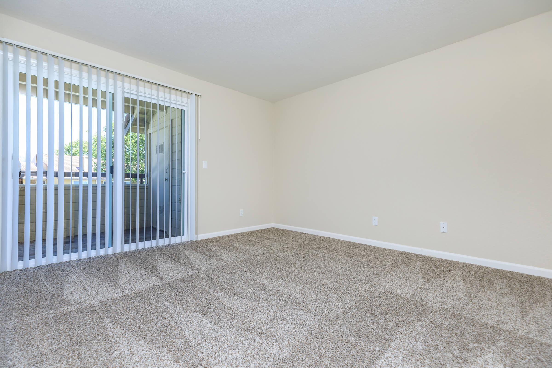
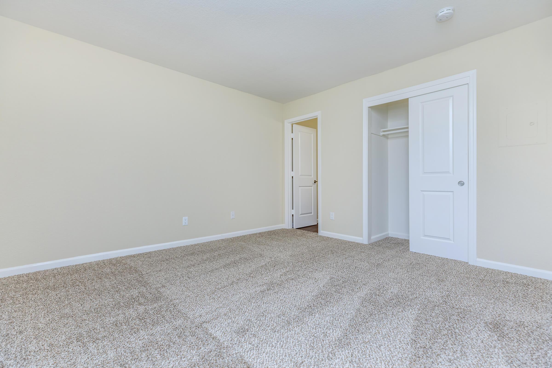
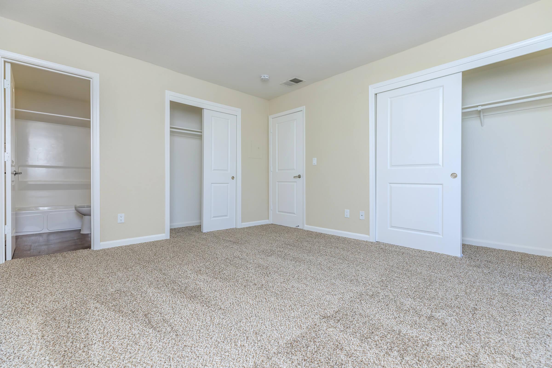
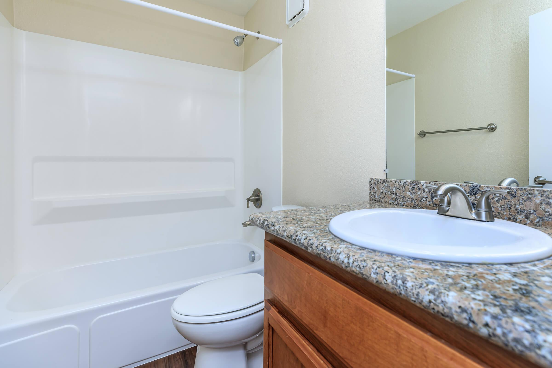
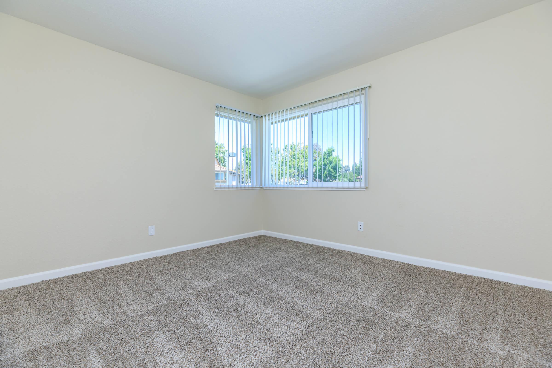
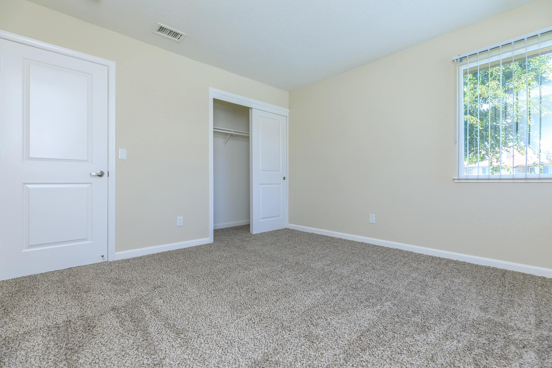
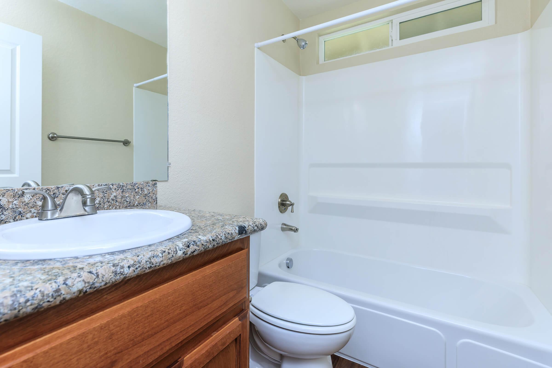
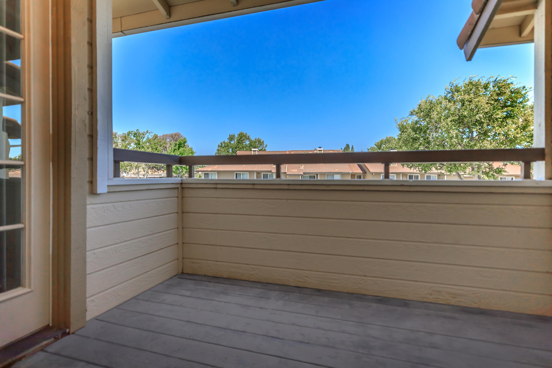
The Reserves
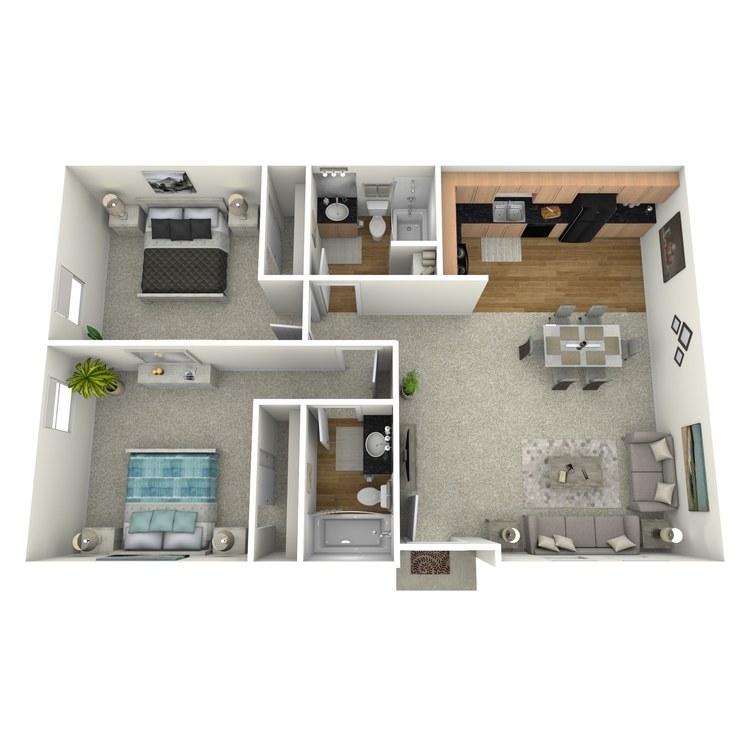
Oak
Details
- Beds: 2 Bedrooms
- Baths: 2
- Square Feet: 936
- Rent: Call for details.
- Deposit: $1500
Floor Plan Amenities
- 9Ft Ceilings
- All-electric Kitchen
- Cable Ready
- Carpeted Floors
- Ceiling Fans
- Central Air and Heating
- Corner Unit
- Covered Parking
- Disability Access
- Dishwasher
- Extra Storage
- Garage
- Hardwood Floors
- Microwave
- Pantry
- Refrigerator
- Vertical Blinds
- Walk-in Closets
- Washer and Dryer in Home
* In Select Apartment Homes
2 Bedroom
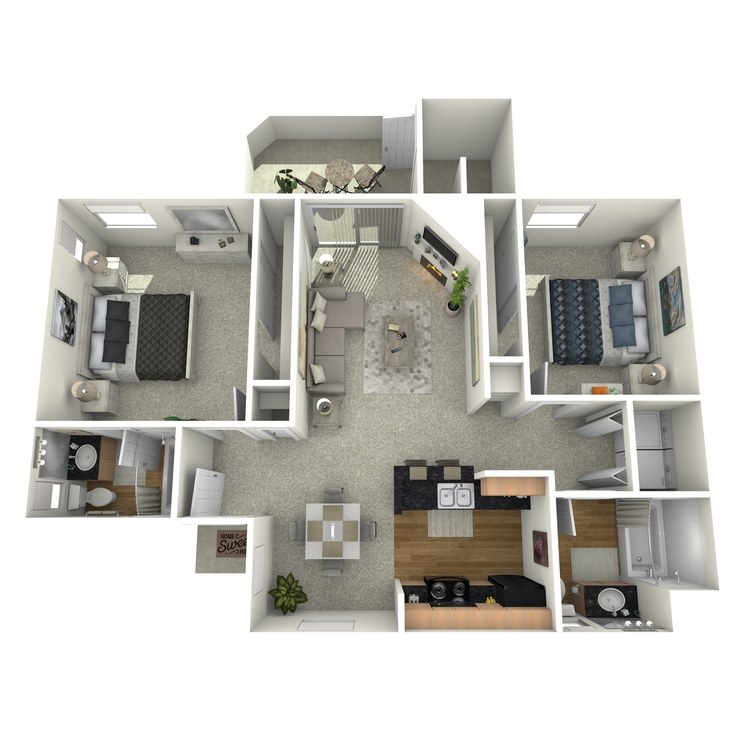
Vail
Details
- Beds: 2 Bedrooms
- Baths: 2
- Square Feet: 939
- Rent: Call for details.
- Deposit: $1500
Floor Plan Amenities
- Cable Ready
- Carpeted Floors
- Ceiling Fans
- Covered Parking
- Disability Access
- Dishwasher
- Extra Storage
- Garage
- Hardwood Floors
- Microwave
- Pantry
- Refrigerator
- Side by side Washer and Dryer Connections
- Vaulted Ceilings
- Walk-in Closets
- Wood Burning Fireplace
* In Select Apartment Homes
Floor Plan Photos
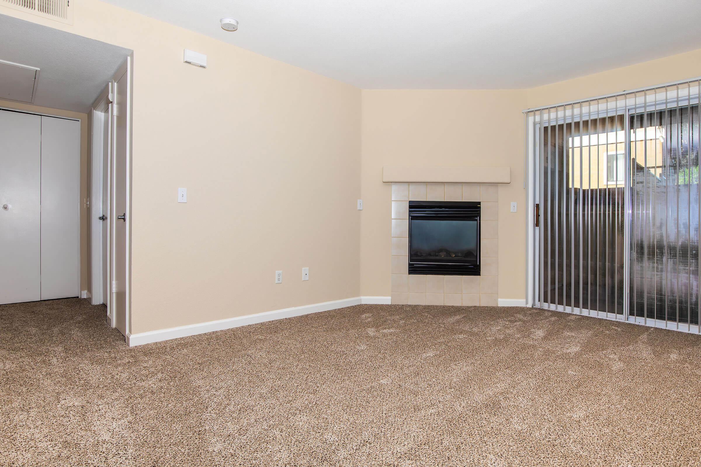
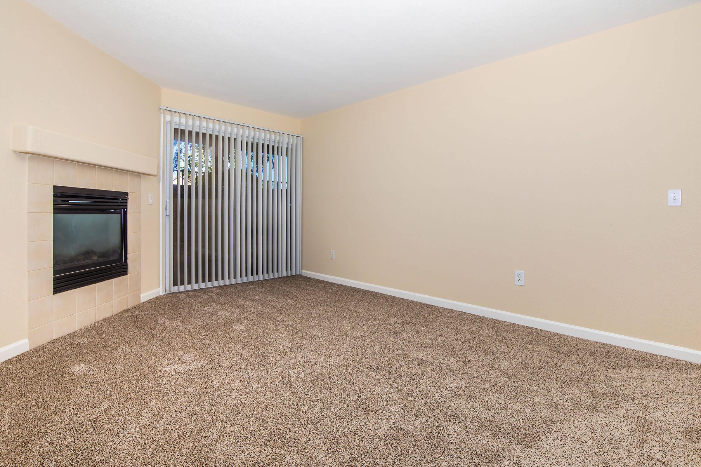
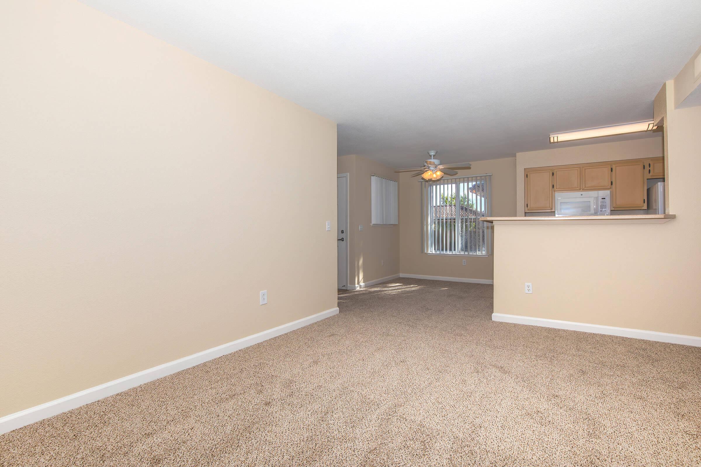
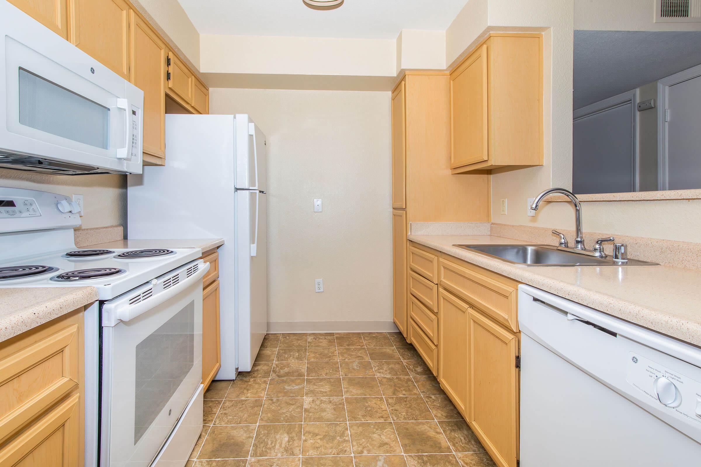
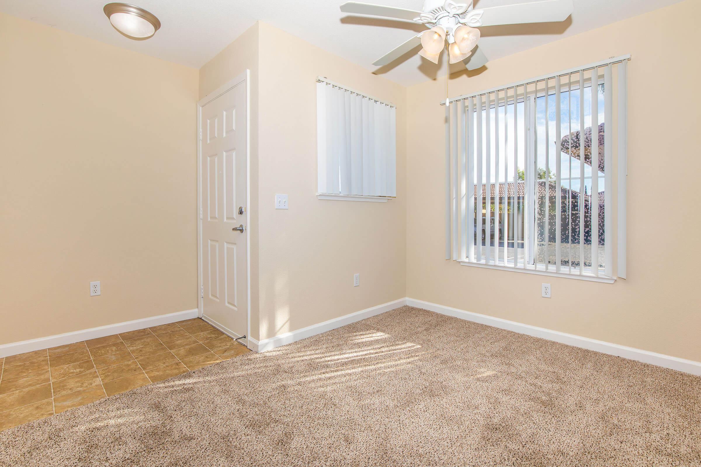
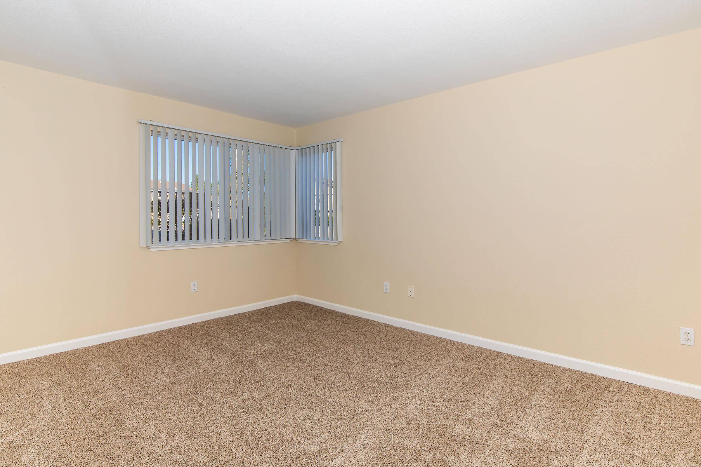
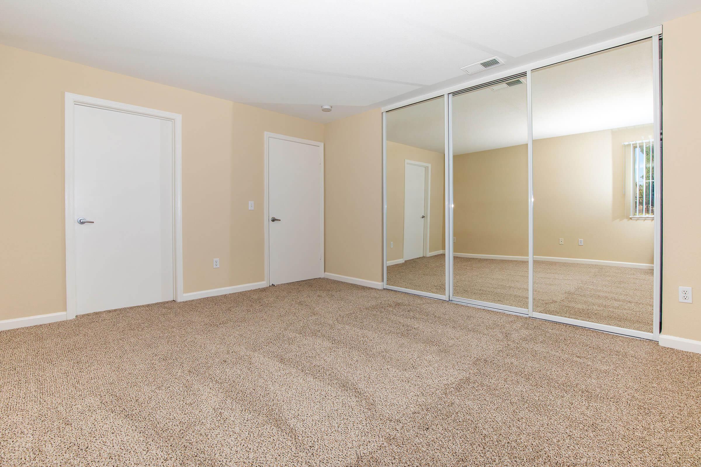
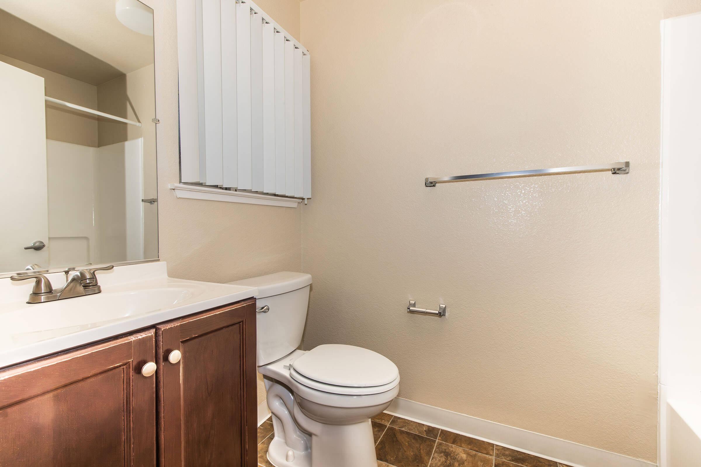
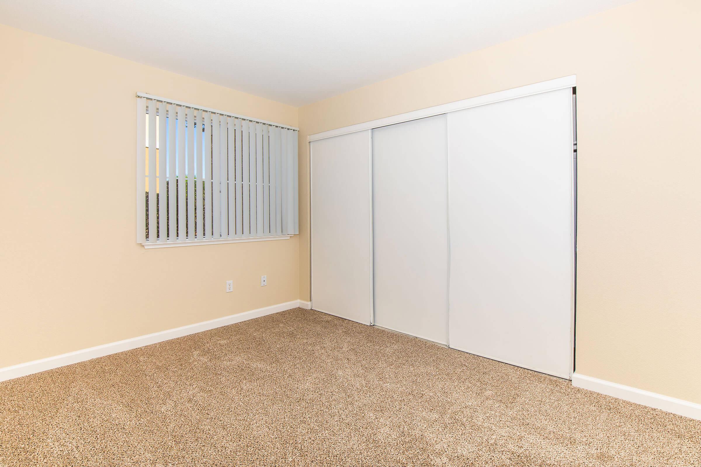
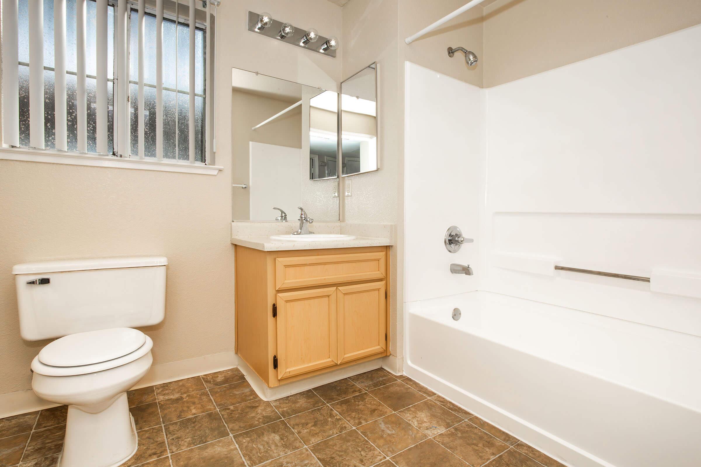
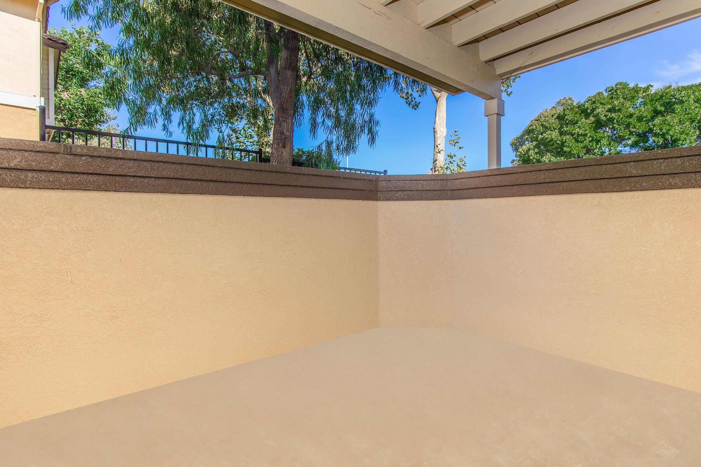
The Reserves
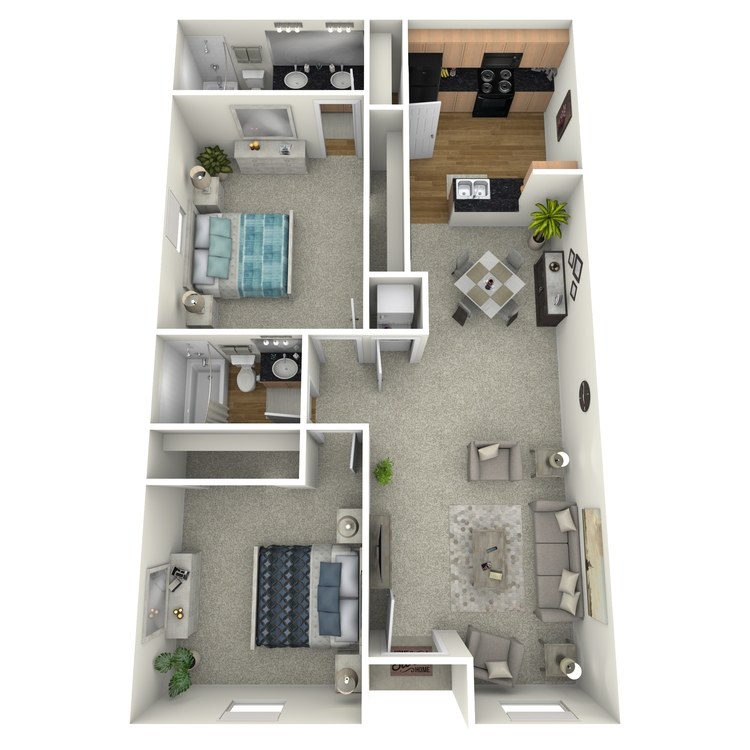
Mulberry
Details
- Beds: 2 Bedrooms
- Baths: 2
- Square Feet: 1054
- Rent: Call for details.
- Deposit: $1500
Floor Plan Amenities
- 9Ft Ceilings
- All-electric Kitchen
- Cable Ready
- Carpeted Floors
- Ceiling Fans
- Central Air and Heating
- Covered Parking
- Disability Access
- Dishwasher
- Extra Storage
- Garage
- Hardwood Floors
- Microwave
- Pantry
- Refrigerator
- Vertical Blinds
- Walk-in Closets
- Washer and Dryer in Home
* In Select Apartment Homes
The Reserves
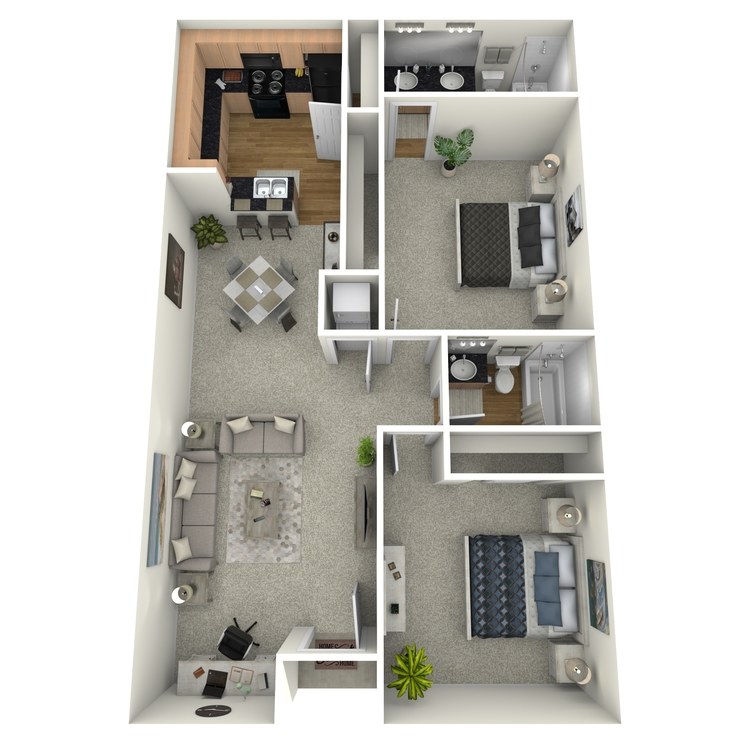
Bayberry
Details
- Beds: 2 Bedrooms
- Baths: 2
- Square Feet: 1054
- Rent: Call for details.
- Deposit: $1500
Floor Plan Amenities
- 9Ft Ceilings
- All-electric Kitchen
- Cable Ready
- Carpeted Floors
- Ceiling Fans
- Central Air and Heating
- Covered Parking
- Disability Access
- Dishwasher
- Extra Storage
- Garage
- Hardwood Floors
- Microwave
- Pantry
- Refrigerator
- Vertical Blinds
- Walk-in Closets
- Washer and Dryer in Home
* In Select Apartment Homes
The Reserves
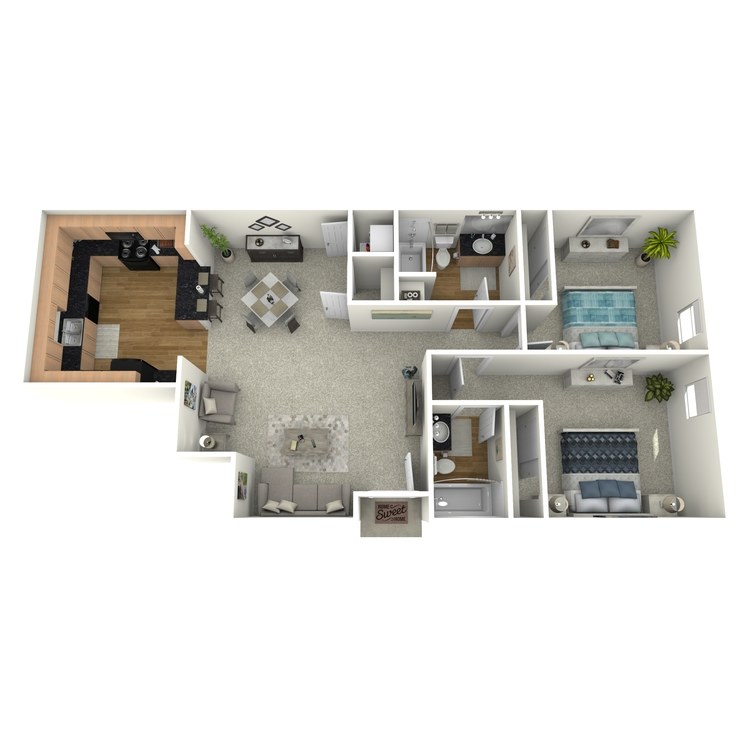
Walnut
Details
- Beds: 2 Bedrooms
- Baths: 2
- Square Feet: 1057
- Rent: Call for details.
- Deposit: $1500
Floor Plan Amenities
- 9Ft Ceilings
- All-electric Kitchen
- Cable Ready
- Carpeted Floors
- Ceiling Fans
- Central Air and Heating
- Corner Unit
- Covered Parking
- Disability Access
- Dishwasher
- Extra Storage
- Garage
- Hardwood Floors
- Microwave
- Pantry
- Refrigerator
- Vertical Blinds
- Walk-in Closets
- Washer and Dryer in Home
* In Select Apartment Homes
The Reserves
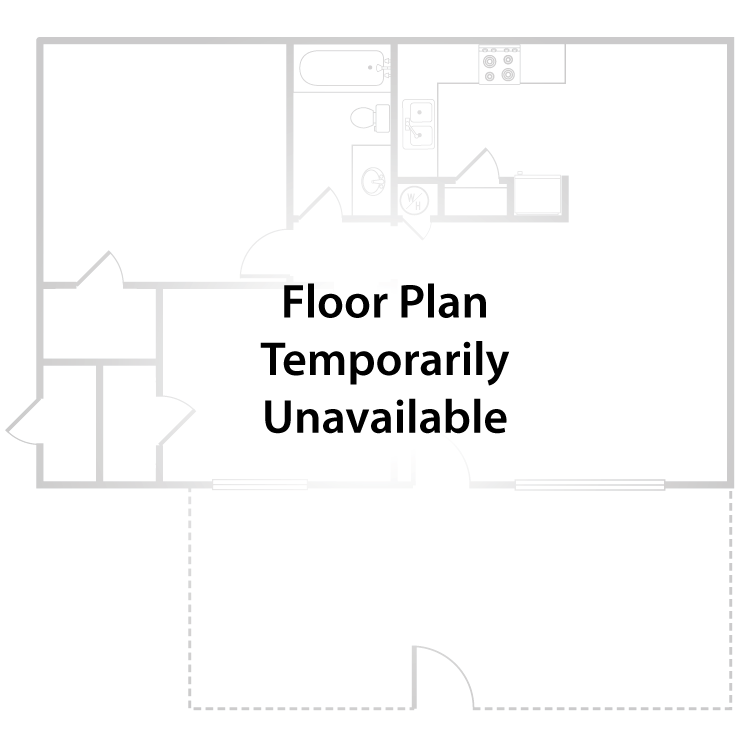
Sycamore
Details
- Beds: 2 Bedrooms
- Baths: 2
- Square Feet: 1063
- Rent: Call for details.
- Deposit: $1500
Floor Plan Amenities
- 9Ft Ceilings
- All-electric Kitchen
- Cable Ready
- Carpeted Floors
- Ceiling Fans
- Central Air and Heating
- Coat Closet
- Corner Unit
- Covered Parking
- Disability Access
- Dishwasher
- Extra Large Walk-in Closet
- Extra Storage
- Garage
- Hardwood Floors
- Microwave
- Refrigerator
- Vertical Blinds
- Walk-in Closets
- Washer and Dryer in Home
* In Select Apartment Homes
The Reserves
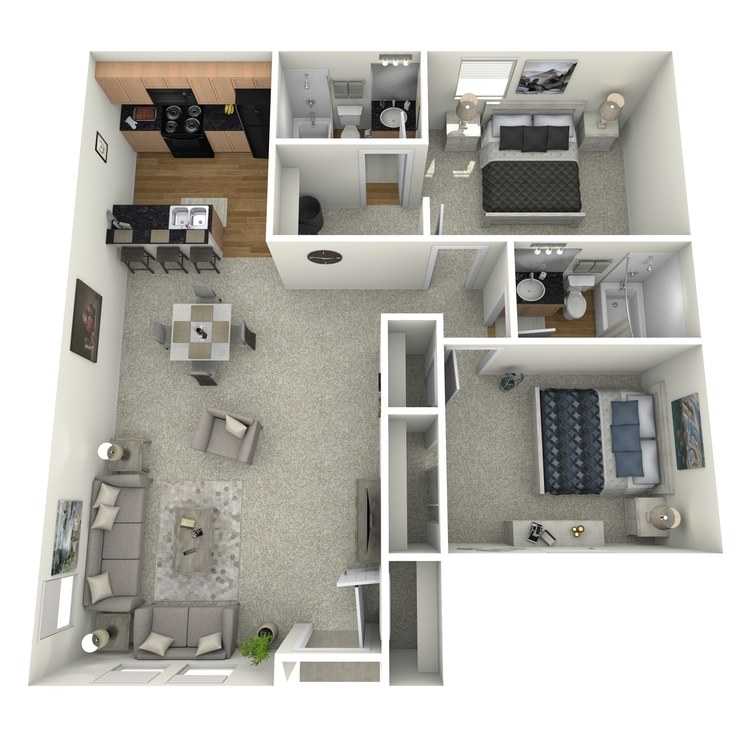
Manzanita
Details
- Beds: 2 Bedrooms
- Baths: 2
- Square Feet: 1100
- Rent: Call for details.
- Deposit: $1500
Floor Plan Amenities
- 9Ft Ceilings
- All-electric Kitchen
- Cable Ready
- Carpeted Floors
- Ceiling Fans
- Central Air and Heating
- Covered Parking
- Disability Access
- Dishwasher
- Extra Storage
- Garage
- Hardwood Floors
- Microwave
- Pantry
- Refrigerator
- Vaulted Ceilings
- Vertical Blinds
- Walk-in Closets
- Washer and Dryer in Home
- Window to Atrium
* In Select Apartment Homes
The Reserves
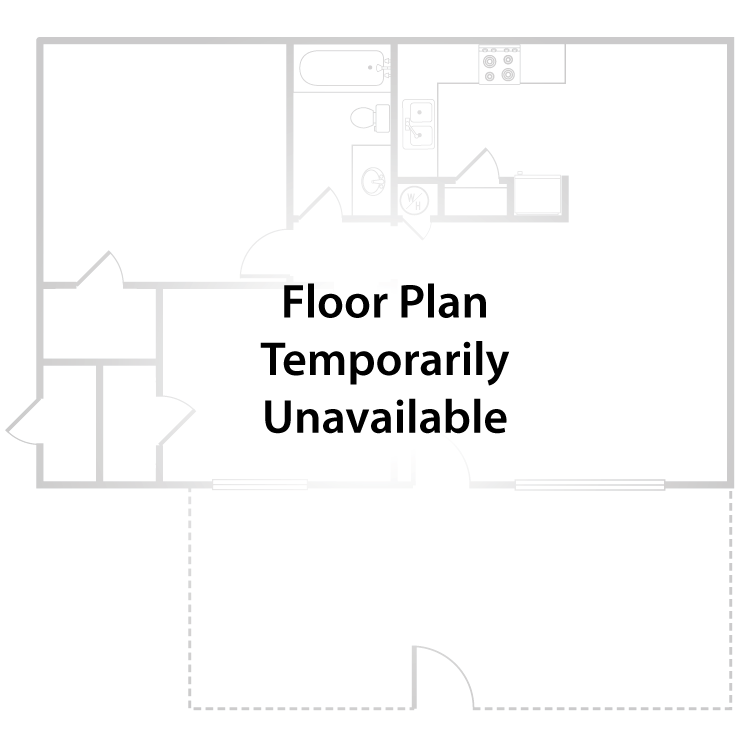
Basswood
Details
- Beds: 2 Bedrooms
- Baths: 2
- Square Feet: 1132
- Rent: Call for details.
- Deposit: $1500
Floor Plan Amenities
- 9Ft Ceilings
- All-electric Kitchen
- Cable Ready
- Carpeted Floors
- Ceiling Fans
- Central Air and Heating
- Covered Parking
- Disability Access
- Dishwasher
- Extra Large Walk-in Closet
- Extra Storage
- Garage
- Hardwood Floors
- Microwave
- Refrigerator
- Vertical Blinds
- Walk-in Closets
- Washer and Dryer in Home
* In Select Apartment Homes
Show Unit Location
Select a floor plan or bedroom count to view those units on the overhead view on the site map. If you need assistance finding a unit in a specific location please call us at 844-769-1093 TTY: 711.

Amenities
Explore what your community has to offer
Community Amenities
- Assigned Parking
- Beautiful Landscaping
- Cable Available
- Clubhouse
- Covered Parking
- Corporate Housing Available
- Disability Access
- Easy Access to Freeways & Shopping
- Garages Available
- Gated Access
- High-speed Internet Access
- Guest Parking
- Laundry Facilities
- On-call and On-site Maintenance
- Part-time Courtesy Patrol
- Public Parks Nearby
- Shimmering Swimming Pools
- Short-term Leasing Available
- Soothing Spas
- State-of-the-art Fitness Center
Apartment Features
- 9Ft Ceilings
- All-electric Kitchen
- Cable Ready
- Carpeted Floors
- Ceiling Fans
- Central Air and Heating
- Coat Closet*
- Corner Unit*
- Covered Parking
- Dishwasher
- Disability Access
- Double Vanity Sink*
- Extra Large Walk-in Closet*
- Extra Storage
- Garage
- Hardwood Floors
- Microwave
- Pantry*
- Refrigerator
- Side by side Washer and Dryer Connections*
- Stackable Washer and Dryer Connections*
- Vaulted Ceilings*
- Vertical Blinds
- Walk-in Closets*
- Washer and Dryer in Home*
- Window to Atrium*
- Wood Burning Fireplace
* In Select Apartment Homes
Pet Policy
Pets Welcome Upon Approval. Limit of 2 pets per home. Maximum adult weight is 20 pounds. Monthly pet rent of $40 will be charged per pet. Picture and vet records are required at move-in. Please call for details. Pet Amenities: Pet Waste Stations Private Outdoor Space
Photos
Amenities
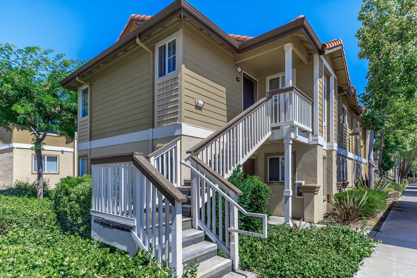
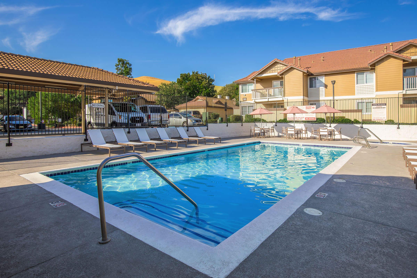
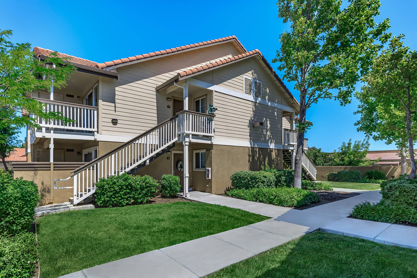
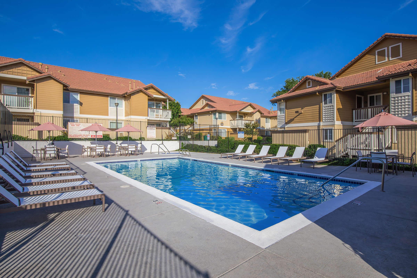
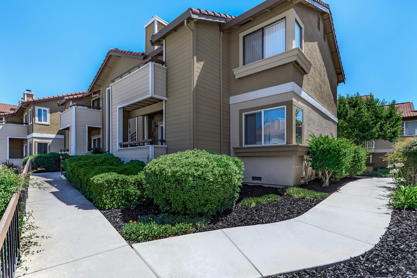
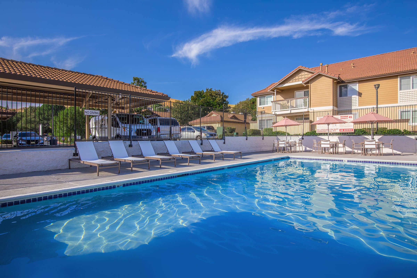
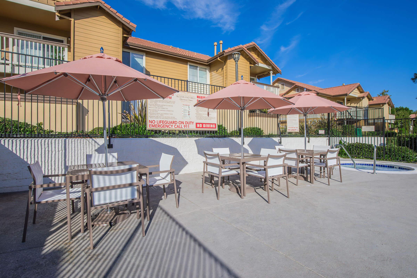
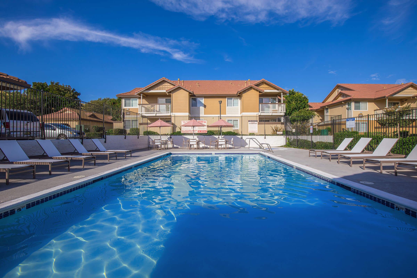
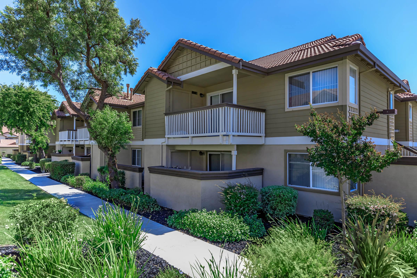
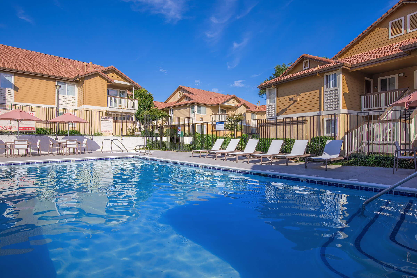
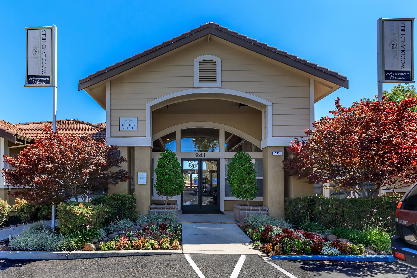
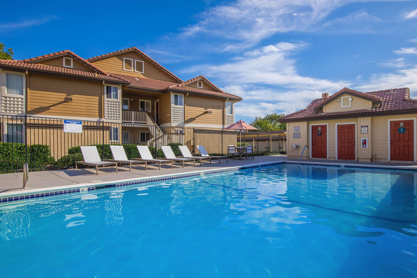
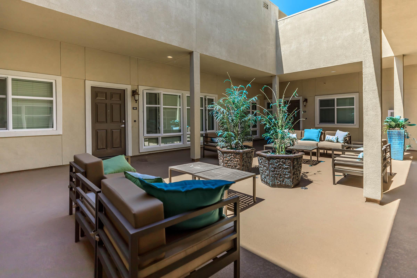
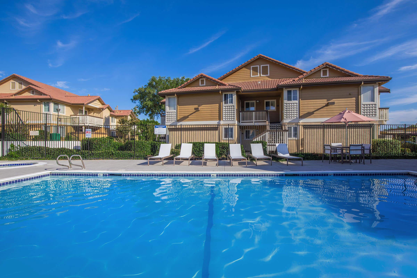
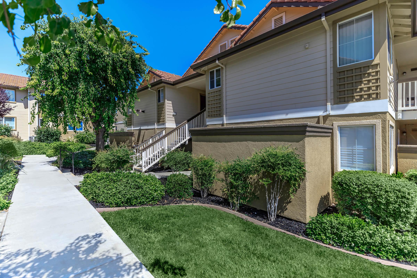
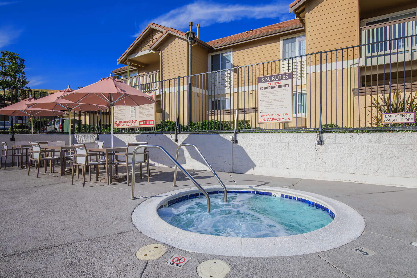
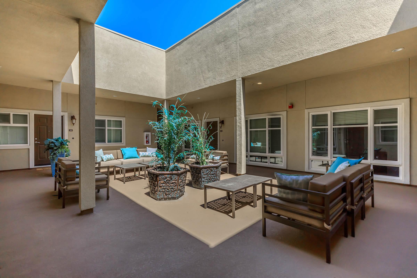
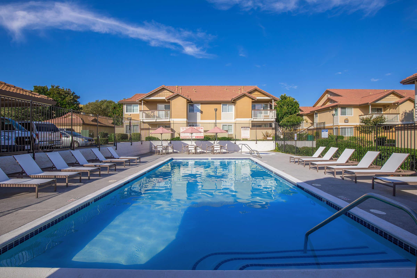
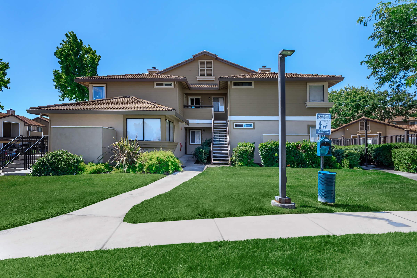
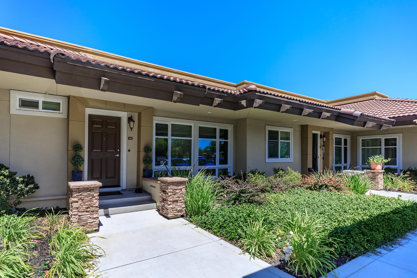
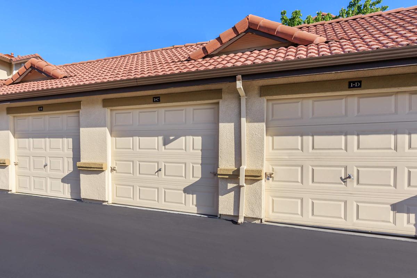
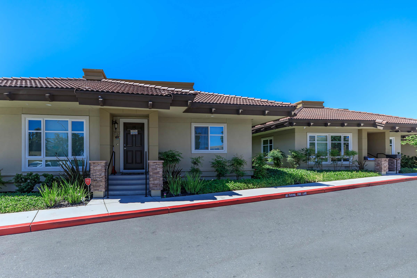
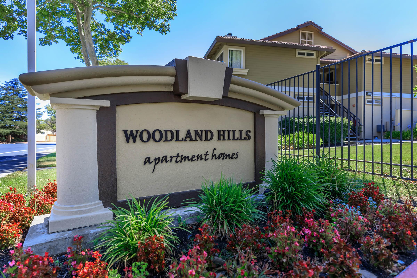
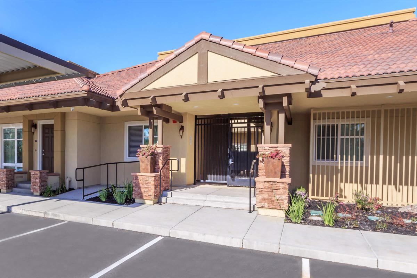
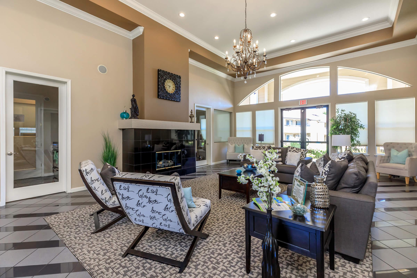
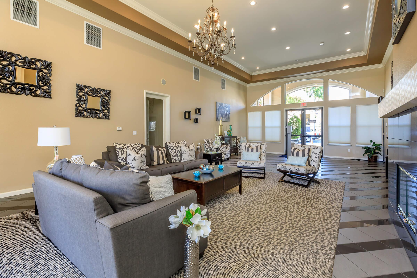
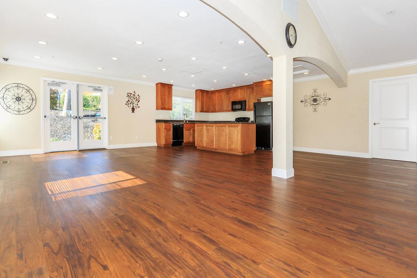
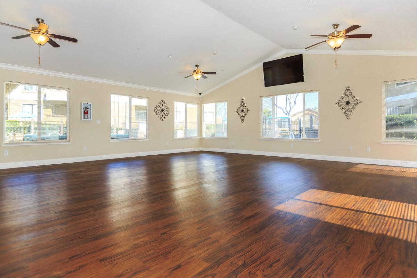
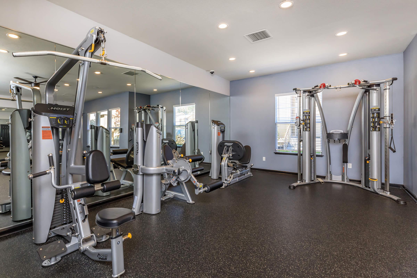
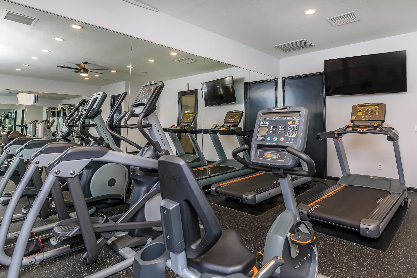
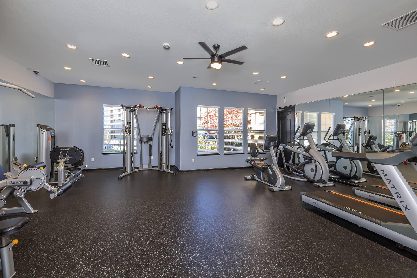
Aspen











Reserves



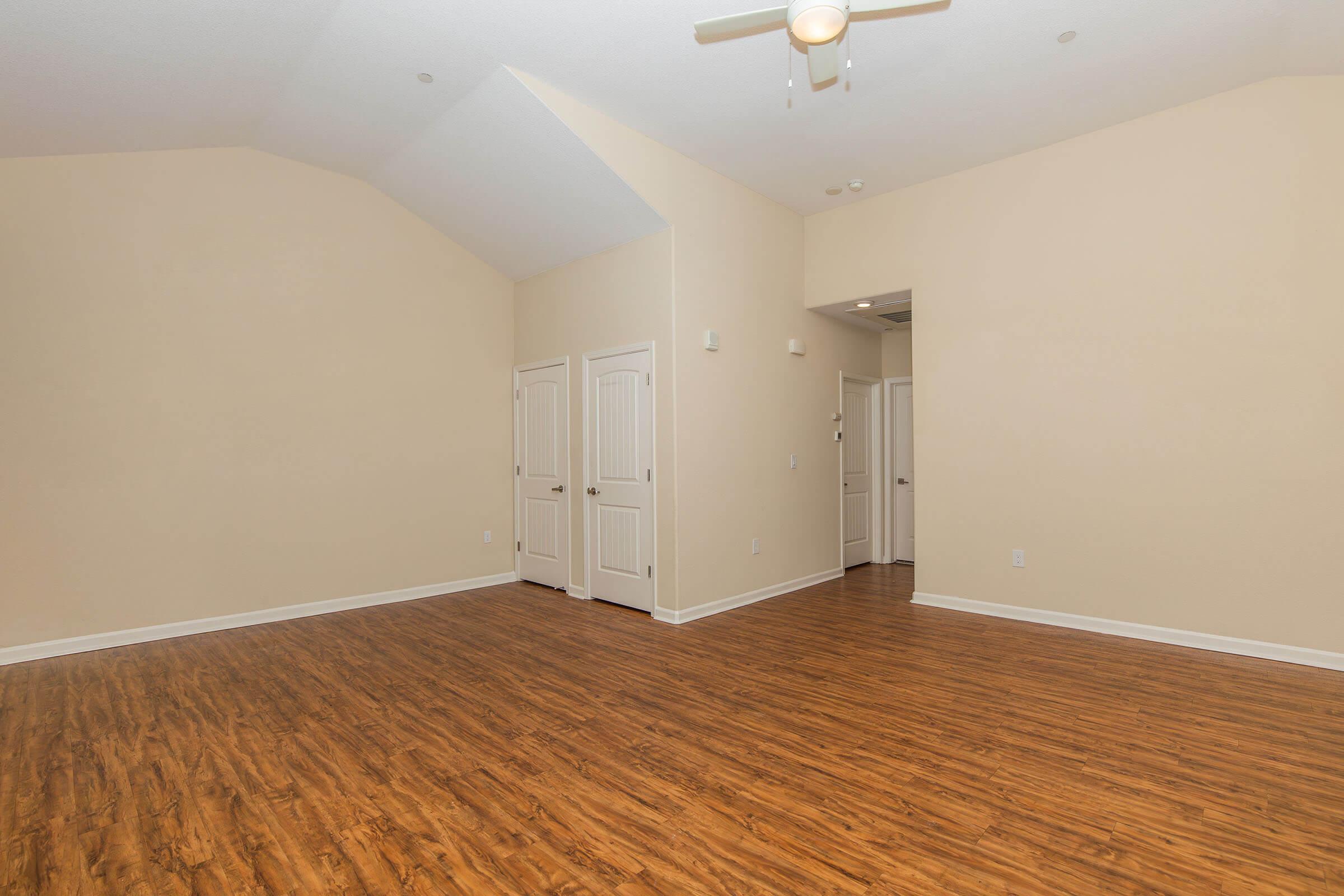


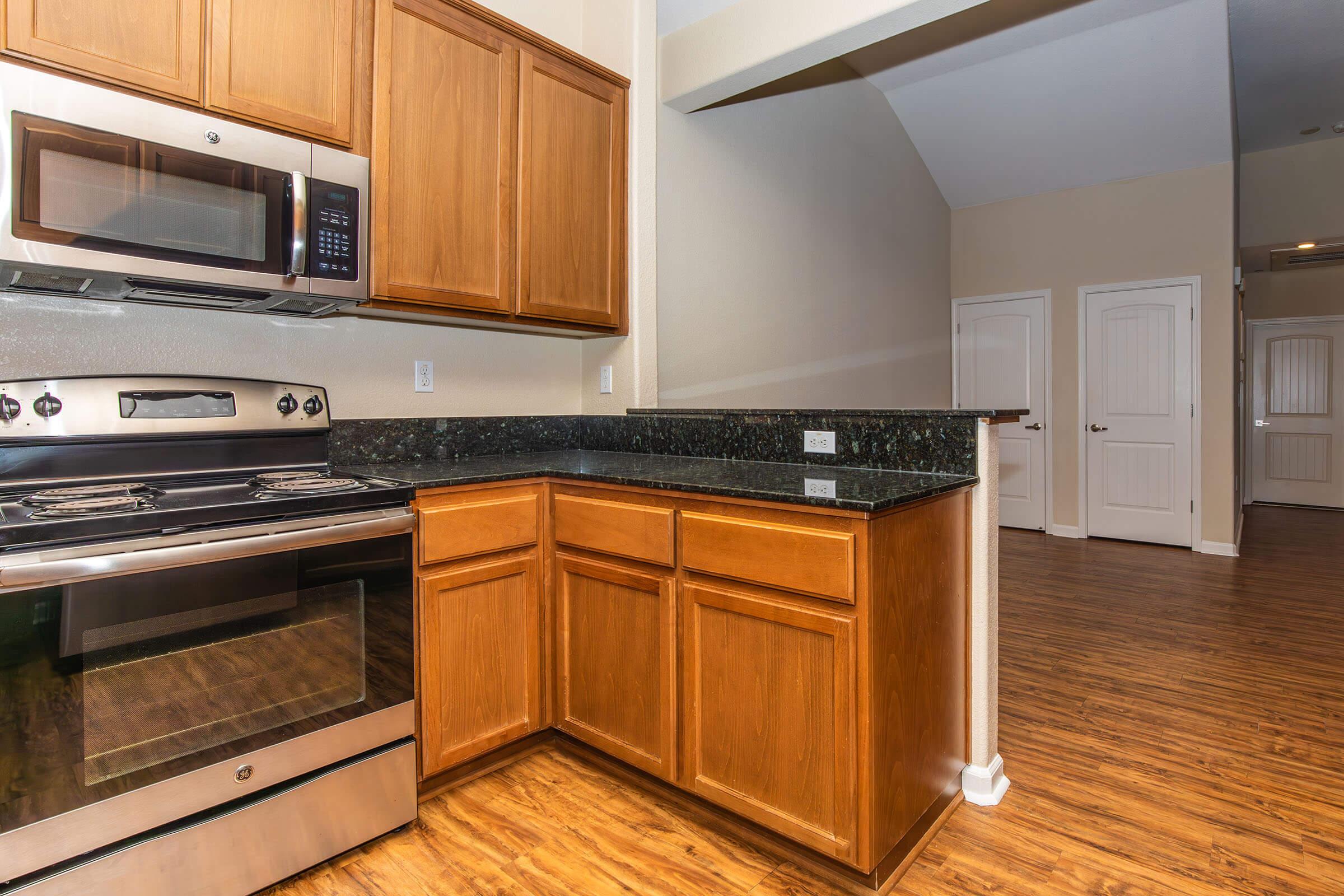








Snowbird

















Sundance













Vail











Neighborhood
Points of Interest
Woodland Hills
Located 241 W Buchanan Road Pittsburg, CA 94565Amusement Park
Bank
Cinema
Elementary School
Grocery Store
High School
Hospital
Middle School
Museum
Park
Post Office
Restaurant
Shopping
Shopping Center
Contact Us
Come in
and say hi
241 W Buchanan Road
Pittsburg,
CA
94565
Phone Number:
844-769-1093
TTY: 711
Office Hours
Monday through Saturday: 8:00 AM to 5:00 PM. Sunday: Closed.